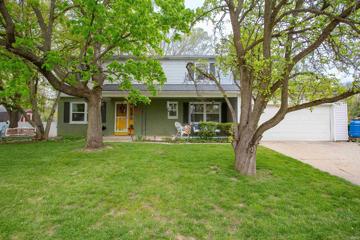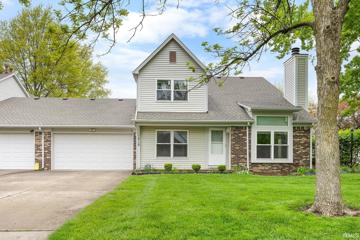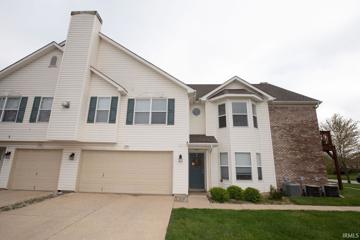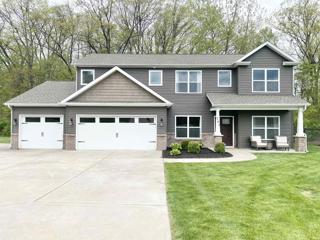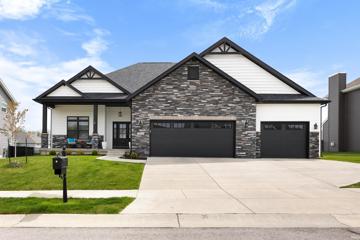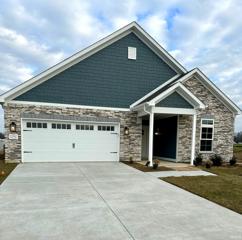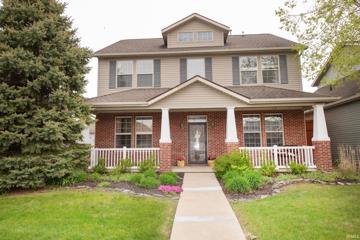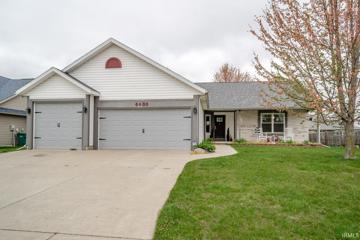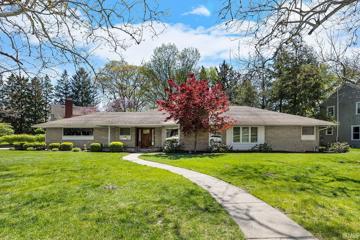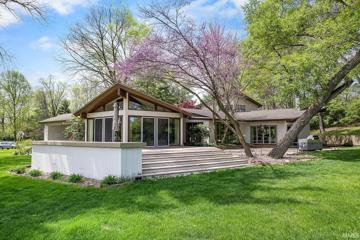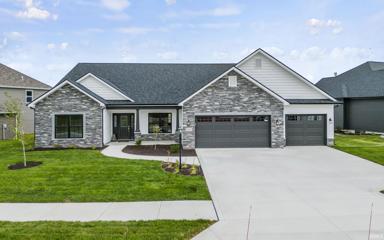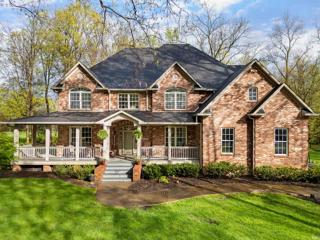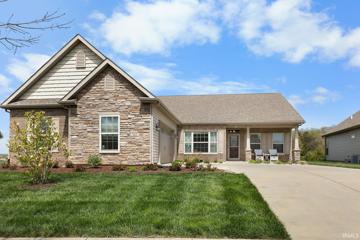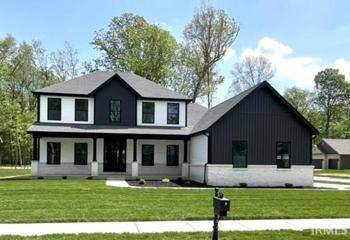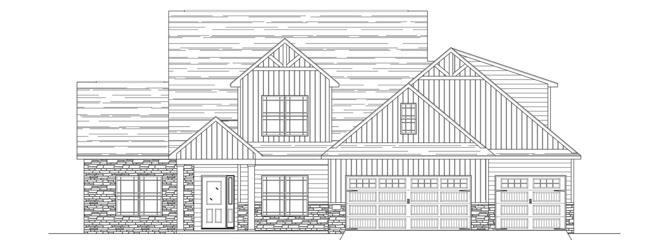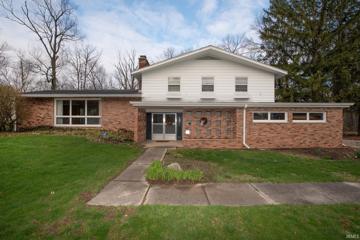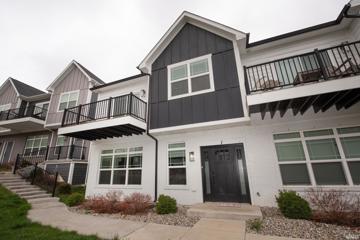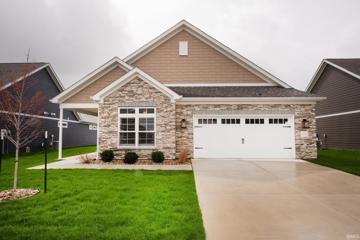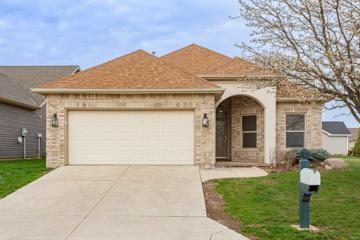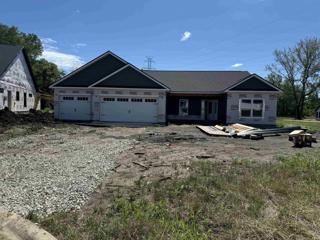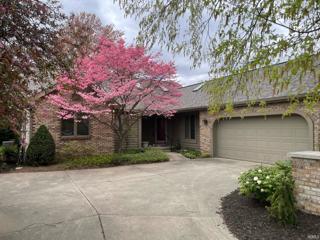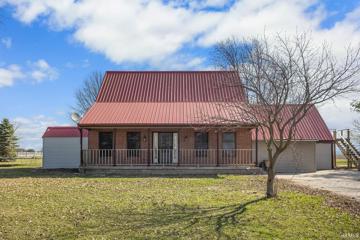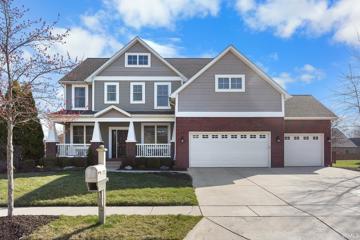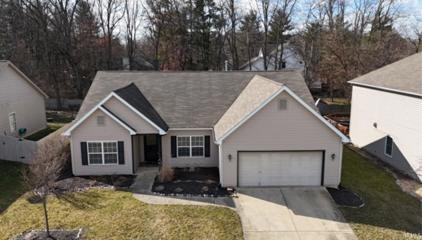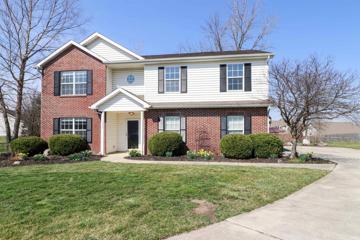West Lafayette IN Real Estate & Homes for Sale
37 Properties Found
The median home value in West Lafayette, IN is $309,688.
This is
higher than
the county median home value of $214,688.
The national median home value is $308,980.
The average price of homes sold in West Lafayette, IN is $309,688.
Approximately 32% of West Lafayette homes are owned,
compared to 60% rented, while
8% are vacant.
West Lafayette real estate listings include condos, townhomes, and single family homes for sale.
Commercial properties are also available.
If you like to see a property, contact West Lafayette real estate agent to arrange a tour today!
Learn more about West Lafayette.
View additional info
Bar Barry Heights gem! Beautiful kitchen renovation including new cabinets, flooring, breakfast bar, butcher block counters, tile backsplash and appliances! Bamboo flooring in the living/dining room, family room and library (which could be 5th bedroom- first floor.) Four more large bedrooms upstairs, all with two windows for ample natural light. Private shower/stool in primary bath, new tub/shower tile in hall bath. Mudroom/laundry drop zone with electric washer/dryer combo, new in 2023, and extra cabinetry. All 1st floor windows replaced, plus new electric panel and additional cement footer in crawlspace. Enjoy the fresh air from all sides of the home: Front porch (swing stays!) or grotto, in the delightful 11 x 14 screened in porch, or out in the side garden surrounded by Lily of the Valley. Attic storage above garage.
$250,000
815 Trace 8 West Lafayette, IN 47906
View additional info
Fabulous Camelback condo, within walking distance of Purdue University! One bedroom and full bathroom on the main level, and one bedroom, one full bath and a loft on the 2nd level. Fireplace in family room. Updated flooring, kitchen and bathrooms. All new windows in 2019. New water heater in 2022. Stackable washer/dryer. Attached two-car garage. Enjoy low maintenance living as HOA maintains lawn, snow removal, exterior and a community pool & clubhouse. Rental capabilities regulated by HOA. Call your favorite local Realtor for those details.
View additional info
This three-bedroom two bath condo offers easy living at a great price and a terrific location â close to campus, shopping and dining. The property features a two-car attached garage, an open floor plan, vaulted ceilings and a spacious 8' x 16' deck. The HOA dues include exterior maintenance, lawn maintenance and snow removal, and water and trash.
View additional info
Introducing an elegant residence nestled on 1.675 acres in Forest Ridge, West Lafayette. Constructed in 2016, this sophisticated home boasts 5 bedrooms, 3.5 bathrooms, and a convenient 3-car attached garage. With refined design elements and tasteful finishes throughout, this home exudes charm and grace. Step through the inviting foyer into a formal dining room adorned with gleaming hardwood floors, providing an ideal setting for hosting intimate gatherings. The main level features a cozy den and a family room with a fireplace, seamlessly connected to the kitchen and breakfast nook, creating a perfect flow for entertaining. The kitchen is a chef's dream, boasting custom tile backsplash, a spacious center island, top-of-the-line Frigidaire professional series appliances, and a generously sized pantry. A guest suite on the first floor offers privacy with its own separate entrance. Upstairs, a spacious loft area offers versatility for additional living space or recreation. The owner's suite is a sanctuary, showcasing tray ceilings and an ensuite bathroom with a soaking tub and walk-in shower. Experience the epitome of luxury living in this tranquil and upscale community setting!
$699,900
5423 Crocus West Lafayette, IN 47906
View additional info
Welcome to this gem in desirable Oak Ridge Subdivision! Modern and inviting, this 5-bedroom, 3-bathroom Milakis home was recently built in 2021. Step into this sprawling ranch with a finished basement, where custom finishes abound. From built-in garage storage to a top-of-the-line, walk-in pantry, no detail has been spared. Enjoy a main floor laundry room with storage cabinets, utility sink, and cubbies. Indulge your culinary senses in the gourmet kitchen featuring stone countertops, subway tile backsplash, a spacious island with seating, and a stunning appliance package. With this gorgeous open-concept floorplan, you will also find the spacious dining and living room just off the kitchen, making hosting a breeze! Retreat to the primary bedroom, graced with a lighted tray-ceiling, and a luxurious private bathroom featuring a double vanity, walk-in tile shower, and a jaw-dropping customized closet. Two additional bedrooms and a full bath can also be found on the main floor. Next, you'll want to explore the basement, where entertainment awaits with a kitchenette/bar space, a vast family room, two more bedrooms, and another full bath. Discover a dedicated exercise/hobby room, along with a versatile space perfect for a playroom or office. Tons of storage can be found throughout this home for organization and practicality! Step outside to enjoy the expansive fenced yard, featuring a full-yard irrigation system, back screened-in porch, an open patio, and a charming covered front porch. With its proximity to Purdue University and convenient location, this home offers the perfect blend of luxury, comfort, and convenience!
View additional info
The Portico design offers two bedrooms plus a den, and a sitting room and two full baths. Natural sunlight from transoms above all windows, views of your private courtyard and a Covered Porch provides continued outdoor living areas to enjoy. Open concept living room with cozy fireplace. A gourmet kitchen with large island, quartz counter tops through out, Zero-entry, walk-in shower, solid shelving custom closets, lawn with full irrigation system, are just a few of the features. The Courtyards at Belle Terra, minutes from Purdue University, across from Coyote Crossing Golf course, access to I-65. Enjoy the use of private Community Clubhouse, Swimming Pool and Pickleball Court! This new construction home will be ready for a Summer 2024 move-in! Walk through the completed model today!
View additional info
Open House Sunday 11am-1pm* Fabulous 3 bedroom, plus an office, in Stonehenge Subdivision. 10 foot ceilings and engineered hardwood throughout the main level. First floor ownerâs suite featuring double vanity, walk in closet, and jet tub. The office has built in bookshelves and a storage closet. The highlight of the living room is a double sided fireplace, which is exposed to the living room and to the outdoor, stamped concrete patio, located in the private, fenced courtyard. The attached 2 car garage has an attached carport. Enjoy maintenance free living, the HOA covers lawn care, snow removal, exterior maintenance, trash service, pool, clubhouse, beach volleyball court, soccer field, walking trails, and stocked ponds. All this for $140 a month!
View additional info
Nestled in Hadley Moors, this home offers a seamless blend of elegance and comfort. The open-concept living space features a vaulted ceiling and hardwood floors, with a cozy fireplace as its centerpiece. The main level boasts a private primary bedroom with an ensuite bath featuring a 2-person jet tub. The fully finished basement offers additional living space with a full bath and pre-plumbed for a kitchenette/wet bar. A three-car garage includes an extended bay for storage, even accommodating a boat. Outside, enjoy the fenced-in backyard and spacious deck. Conveniently located near the West Lafayette Trail System and Purdue University.
View additional info
Welcome home to your mid-century modern executive retreat, nestled in the coveted Hills & Dales neighborhood--conveniently located close to the Purdue campus! Crafted with timeless Bedford limestone, situated on a spacious corner lot, this stunning home boasts elegant design and tasteful finishes throughout. Once inside the welcoming foyer, flanked by a guest ½ bath and guest closet, it opens up to a spacious living/dining combination space. The living area is drenched with natural light from the large picture windows surrounding the amazing floor-to-ceiling stone fireplace with wood beam mantle. The dining space is equally spacious and can accommodate the largest of tables including any dining accessory furniture. Step into your dream gourmet kitchen, featuring a full suite of top-of-the-line stainless appliances, sleek granite countertops, drinking water filtration system, an eat-up island and an efficient pantry closet. Down the hall, 3 expansive bedrooms await including the primary retreat at the end of the home, with ample space for your bed and dressers and a nook for a home office, sitting or nursery area. Enjoy your accompanying spa-like bath with dual sink, comfort height vanity, a luxurious soaking tub and custom tiled oversized shower, and custom closet organizing system. Two additional oversized bedrooms with closet organizers and a compartmentalized full guest bath for added convenience. Downstairs youâll find additional living area just like a generational suite offers! Enjoy the convenience of more open living in a family room with custom tiled fireplace, a highly functional kitchenette, more dining space, space for a pool table, ping pong or a gaming area! Adjacent youâll find additional flex space for a home gym, play area or craft/hobby area. Also, there is a 4th massive bedroom with exterior egress, oversized closet and more storage space. An oversized laundry room awaits including washer and dryer, with plenty of storage and a full bath for family or guests. Step outside to your private outdoor oasis, featuring expansive outdoor living under a covered porch and a massive, composite deck with ample space for outdoor grilling! Other features include tasteful landscaping, mature trees, double HVAC systems, top-down, bottom-up shades in the primary bedroom, custom shades throughout, beautiful, engineered hardwood flooring, and a 2-car garage with great storage space. Make this dream home yours today!
View additional info
Absolutely fabulous, mid-century modern home on the West Lafayette Golf & Country Club! Views out every window and tons of natural light throughout! This home offers six bedrooms (two on the main level), three full bathrooms and two half bathrooms. Fabulous natural woodwork throughout & honeycomb slate entry. The sunken kitchen features solid counters, double ovens and an island. Massive great room featuring wood ceiling & beams and a fireplace, plus sliding doors every direction! The family room also has wall-to-wall sliding doors, plus a 2nd fireplace & wet bar with a sink. The basement has a recreational room with 3rd fireplace, and ample storage. Massive deck. This home is memorable with a unique combination of textures & amenities that you donât want to miss!
View additional info
Welcome to the perfect home located in Three Meadows Subdivision, West Lafayette's newest popular neighborhood! this residence is currently under construction and set to be completed this summer in mid August. This home is part of Kiracofe Homes Royal Series of houses and a custom ranch, Dylan III floorplan! This stylish design has 4 bedrooms and 3.5 bathrooms boasting contemporary choices. Offering over 2,300 square foot of living space a 3 car garage, a fireplace and a covered back patio. This is a once in a lifetime opportunity, do not let it pass you by!
View additional info
Don't miss this opportunity!!! This stunning home nestled on a partially wooded lot with 2.825 acres could be yours. Located just north of West Lafayette, this property offers a beautiful escape from town. As you enter this home you will be greeted by a large open foyer with hardwood floors and beautiful open staircase. Mosey through the living room with large windows offering gorgeous views of the back of the property. The oversized kitchen offers several amenities including large island with auxiliary sink for all those family gatherings & breakfast nook to enjoy early morning coffee. All four bedrooms are located upstairs. The master suite offers a sitting area leading to a walkout balcony for late night readings or simply some peace and quiet. All three decks are composite requiring little to no upkeep. As you head down to the full walkout basement you will love the large family area great for hosting all your friends and family. If the 4,000 square feet home is not enough space, then head out to the extra two car detached garage that's great for all the extra toys and storage.
View additional info
Home is being sold as is! This charming home in West Lafayette's Hartwood Village offers a blend of elegance and practicality. With a spacious 0.4-acre lot, this property provides both indoor and outdoor living space. Inside, the split bedroom floor plan ensures privacy, while cathedral ceilings in the great room and kitchen create an airy atmosphere. The kitchen is a chef's delight, featuring granite countertops, an island, and over and under cabinet lighting. The great room is a cozy retreat with a gas log fireplace and transom windows. The luxurious master suite boasts tray ceilings, a tiled shower, and a walk-in closet. Outside, a covered front porch welcomes guests, and front yard irrigation ensures a lush landscape year-round. With lawn maintenance provided by the HOA, this home offers a perfect blend of luxury and convenience.
View additional info
This gorgeous StoneRidge home is almost finished and is move in ready. Located in beautiful Arbor Chase on a wooded lot, it offers so much space with 4287 finished sq ft, 5 bedrooms, and 3.5 baths. Finished basement with a bedroom, full bath, workout room, unfinished storage and large open living room with a bar area. This home also offers a downstairs master suite, an office, mudroom with storage cubby area and an upstairs loft area. Minutes from Purdue, restaurants and shopping.
$479,900
4413 Fossey West Lafayette, IN 47906
View additional info
New Majestic Home in West Lafayette. The St. Croix offers 2590 square feet of functional living. 3 bedrooms, 2 1/2 bathrooms plus a bonus room and formal dining room! The open floor plan includes a cathedral ceiling in the great room, and open site lines through the nook to the large open kitchen. In the kitchen you will find granite counter tops, soft close drawers and doors as well as stainless steel appliances. The main floor owners suite boasts elegant tray ceiling and large en-suite with large tile walk-in shower and walk in closet. Outside enjoy a nice covered patio with extra concrete patio plus sod and irrigation in the front yard!
View additional info
5-6 BEDROOM, 3 ½ BATH MULTI-LEVEL HOME with over 3700 finished square feet of living space nestled at the end of a winding lane on a private, partially wooded 4.37-acre lot in West Lafayette. Conveniently located just minutes from Purdue University, US 52 W, US 231, shopping, and TSCâs Klondike, Klondike, Harrison schools. This sprawling home has space for everyone to spread out. Enter the home through double doors into a large welcoming foyer that extends into one of 4 spacious living areas, a 19x12 sunroom that overlooks the wooded ravine, a large laundry room, & a den with hardwood floors that could be used as a 6th bedroom. Up one level youâll enjoy a very large 30x13 great room with a brick surround fireplace, & abundant windows allowing so much natural light, a formal dining room, an ample kitchen, & eat in dining area. Upstairs youâll find an ownerâs suite plus 3 additional bedrooms, and a full bath. On the lower walk out level youâll find all the makings for a separate living suite including a 26x15 rec room, 5th bedroom, kitchenette, full bath, plus an additional storage/utility room. All this plus an oversized 2 car sideload garage with storage area.
View additional info
Welcome to Catherwood Gardens Townhome. This wonderful corner units boasts several upgrades. Engineered hardwood floors on the main level and carpet in all bedrooms. Extremely spacious primary bedroom with en-suite bathroom including a soaking tub and walk in closet. Open concept main level includes large island and gas range. Family entrance has built in storage area. New Water softener installed November 2023. 2 car garage with an extra 15 x 7 alcove for additional storage. This unit is right across the street from Happy Hollow Park and the new dog park. All Furniture is included with the sale and will remain.
View additional info
The Verona floor plan with included Veranda is designed with functionality and luxury in mind. Look no further, the Verona with it's spacious great room is perfect to host family and friends, full of natural light and views of the pond from expansive windows, leading to continued outdoor living areas in your private fenced courtyard. Open concept living room with ten foot ceilings, cozy fireplace and custom built-ins. A gourmet kitchen with large island perfect for entertaining. It boasts two bedrooms, two full baths, plus a music room with custom buil-ins and office/sitting area off of the primary bedroom with views while you work. Countless updates from plantation shutters, zero entry shower, custom landscaping and more. The Courtyards at Belle Terra are perfectly situated minutes from Purdue University, across from Coyote Crossing Golf course, with easy access to I-65, shopping, restaurants and more!
View additional info
Nestled within West Lafayette's sought-after Stonehenge community, this spacious ranch-style home exudes charm and comfort. Boasting three bedrooms, two baths, and an inviting sunroom, spread across 2000 sq ft. New roof, 2021. HVAC, June 2022. Enjoy the convenience of maintenance-free living with HOA fees covering snow removal, lawn care, and access to a plethora of amenities including a clubhouse, pool, and scenic walking trails. Embrace a lifestyle of leisure and relaxation in this delightful home.
View additional info
Welcome to your dream home at Three Meadows, West Lafayette's most sought-after neighborhood! Kiracofe Homes presents the Brittany 3 Floorplan, a stunning ranch-style residence offering spacious living and contemporary design. Step inside this expansive abode boasting three generously sized bedrooms along with a versatile office space, providing ample room for both relaxation and productivity. The open-concept layout seamlessly connects the living, dining, and kitchen areas, creating an inviting atmosphere for gatherings and everyday living. Entertain with ease in the gourmet kitchen featuring sleek countertops, modern appliances, and ample storage space. Enjoy the convenience of a three-car garage, providing plenty of room for vehicles and additional storage. Nestled in a new section of Three Meadows, this home offers the perfect blend of tranquility and convenience. Experience the charm of suburban living while still being close to all the amenities West Lafayette has to offer. With completion expected in early September 2024, seize the opportunity to make this exquisite residence your own. Don't miss your chance to own a piece of luxury living in one of West Lafayette's most desirable neighborhoods. Schedule your showing to
View additional info
Welcome to 3620 Greenfield Lane. This custom-built home sits on a beautiful lot in the Westport Subdivision. It features a new roof and skylights and a wonderful floor plan. The property's main room is the heart of the home and has vaulted ceilings, built-in bookcases, a gas fireplace and plenty of natural light. The nicely updated kitchen includes built-in ovens, granite counters, and two sinks. The spacious sunroom is another great gathering spot or a terrific spot to escape and cozy up with a good book. The primary bedroom has also been recently updated with a walk-in shower and quartz counter-tops. The property includes a basement that has a rec room space, full bath, storage and a den that the past owners have used for a third bedroom and don't miss the large deck! Great location, close to campus, shopping and dining.
View additional info
Welcome to your future country retreat in West Lafayette! This spacious fixer-upper boasts four bedrooms and sits on a sprawling 2-acre parcel of land, offering the perfect canvas for your dream rural lifestyle. Nestled amidst serene countryside surroundings, this property provides ample space for privacy and tranquility. With its generous size, there's plenty of room for outdoor activities, gardening, or simply enjoying the peaceful ambiance. Entertain guests or unwind in style with the large open deck, perfect for hosting gatherings or enjoying lazy afternoons basking in the sun. Car enthusiasts and hobbyists will appreciate the large 2-car garage & full basement, providing ample storage space for vehicles, equipment, or workshop needs and additional storage. Inside, you'll find two full bathrooms to accommodate your family's needs. While this property is a fixer-upper, it presents an incredible opportunity to customize and transform it into the home of your dreams. Embrace the charm of country living while still being conveniently located near West Lafayette's amenities and attractions. Don't miss out on the chance to make this unique property your own slice of rural paradise!
View additional info
Beautiful Craftsman-style home in the coveted Arbor Chase community. The functional floor plan features an expansive and modern eat-in kitchen, boasting stainless steel appliances, new counter tops and backsplash. Ideal for entertaining or everyday living, this space opens to family room, and screened-in porch. The second-level master suite features vaulted ceilings, a bonus nook, and a fabulous ensuite with private stool and a massive walk-in closet. Three additional bedrooms and a full bath complete the upstairs, providing ample accommodation for family or guests. The fully finished basement includes a fifth bedroom and another full bath, as well as a home gym area and abundant storage options. The newly added screened porch offers the perfect spot to unwind and enjoy the fenced-in backyard with a basketball court! Additional highlights include a 3-car garage, an irrigation system, and upgraded closet organization systems.
$305,000
6244 Musket West Lafayette, IN 47906
View additional info
This beautiful ranch style home offers 3 spacious bedrooms, 2 full baths and over 2,000 sqft of living space. Located in the gorgeous Shawnee Ridge neighborhood, in West Lafayette, this home is perfectly placed near entertainment, Purdue University, I65 and much more. Enjoy the peaceful back deck, lined with mature trees to offer serene privacy.
$409,900
2552 Wappo West Lafayette, IN 47906
View additional info
Tucked away in a cul-de sac on a 1/2 acre lot you will find this 4 bedroom 2.5 bath home with a den with over 3,000 sq ft of living space. Engineered hardwood flooring and tile on the main floor. Stainless kitchen appliances. Brand new never used gas oven/range. Microwave and garbage disposal also new in 2024. Dishwasher new in 2022. Deck new in 2023. New furnace and water heater in 2022. New A/C in 2021. Upstairs offers a large loft area, 4 large bedrooms each with walk-in closets. The main bedroom offers 2 walk-in closets plus an en-suite bathroom with double sinks and separate tub and shower. A full guest bath is also located upstairs. 2 car garage a large backyard great for entertaining. Sq ft per county tax records.
