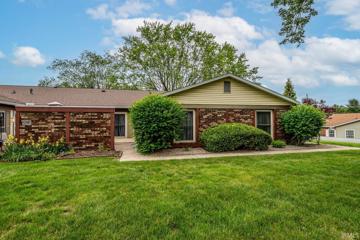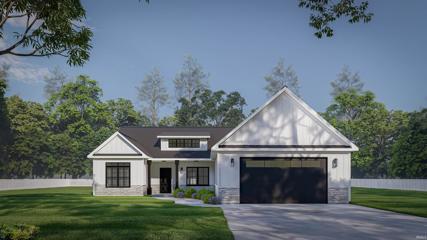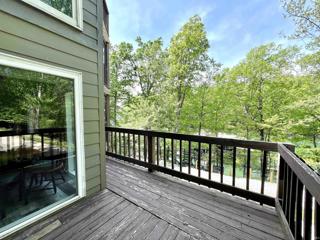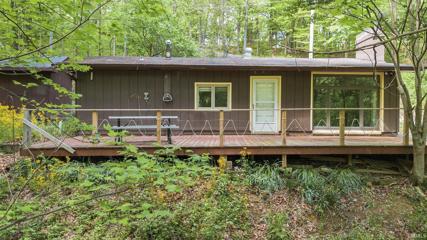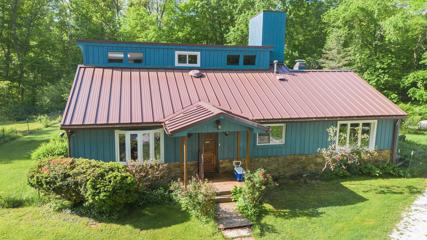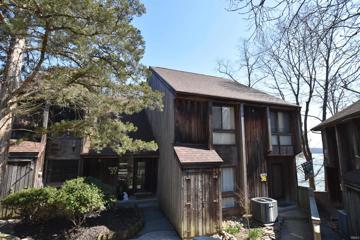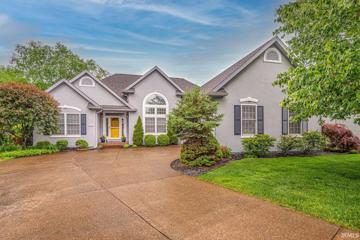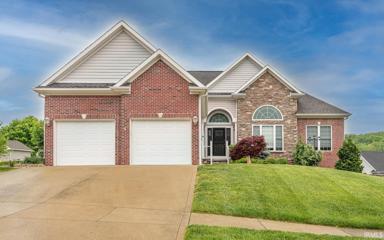Bloomington IN Real Estate & Homes for Sale
129 Properties Found
The median home value in Bloomington, IN is $326,000.
This is
higher than
the county median home value of $262,500.
The national median home value is $308,980.
The average price of homes sold in Bloomington, IN is $326,000.
Approximately 34% of Bloomington homes are owned,
compared to 60% rented, while
6% are vacant.
Bloomington real estate listings include condos, townhomes, and single family homes for sale.
Commercial properties are also available.
If you like to see a property, contact Bloomington real estate agent to arrange a tour today!
Learn more about Bloomington.
$559,000
1625 S Renwick Bloomington, IN 47401
Open House:
Sunday, 5/19 3:00-4:30PM
View additional info
Beautiful two story in Renwick with finished lower level. Home features fresh paint throughout, volume ceilings, and an open floor plan with a dual sided fireplace highlighting the living room & kitchen/dining area. The kitchen with island, granite counters, and stainless appliances, study with lots of windows, and hardwood floors are the main attractions on the main level. The upper level is home to the laundry room, and nice sized bedrooms, including a spacious primary suite with a private covered porch and a beautiful tile shower with multiple shower heads! The finished lower level includes a family room with a wet bar area, a bedroom, full bath, and a storage room. The Renwick community features quick, easy access to Southeast Park, Renwick Village shops and dining, Indiana University, and the College Mall area...super Convenient!
$969,500
2820 S Dale Bloomington, IN 47401
View additional info
The stunning custom ranch home with luxury touches is perfectly designed on Bloomingtonâs south side near Indiana University and College Mall. An impeccable floor plan and a keen attention to detail is evident on every well planned and thoughtful surface of this home. The volume ceiling enhances the great room, dining room and entertaining kitchen with custom crafted Amish cabinetry and quartz stone counters. Wonderful professional appliances make food prep a breeze. Built-in bookcases and media surround the fireplace and are visible from this generously scaled area. Quarter inch wide plank hardwood floors extend throughout the main level of this home with split bedroom plan. The primary suite on the south side of the home has a dressing room, luxury spa bath with soaking tub, ceramic walk in shower and double vanities with custom shelving. The secondary bedrooms are en suite with Jack and Jill bath configuration and have great access to the dedicated oversized laundry room with folding station, extensive cabinetry, hanging area and additional storage. The powder room is conveniently designed with access to the outer pool and hot tub areas. The finished lower level has a recreation area and media space plus a dedicated movie room wired for speakers. The fourth bedroom area is conveniently located in the lower level near a full bath access. A convenient walk-in storage room and mechanical room is perfect for off-season items and the home gym is designed for multiple workout machines and custom flooring. This all brick home has modern touches that include LED lighting, dimmers, custom stamped concrete around the custom heated pool 16x32 with retractable top, hot tub, light inviting French doors, arch designs and soft rounded drywall corners throughout. This pristine home is located near Bloomington, cultural opportunities, and Indiana University access.
Open House:
Sunday, 5/19 12:00-2:00PM
View additional info
Beautifully renovated 3bd, 2.5ba, 2 car in Winslow Farms! Almost every inch of this 2-story has been updated-new kitchen, baths, flooring, lighting, hardware and fixtures, HVAC, roof-its all been done! Fantastic South side location convenient to Indiana University, downtown Bloomington, the YMCA, and numerous schools and parks. Having hard time finding affordable new construction? How about like new? Donât miss this great combination of location , price, and condition!
$390,000
5917 S Foxwood Bloomington, IN 47401
View additional info
A gorgeous one acre park like lot surrounds this spacious two story home. Features include: Three bedrooms, two and one half baths, living room with vaulted ceilings and gas log fireplace, eat in kitchen and separate dining room, and a deck overlooking stately hardwoods and pines. You will love the large main floor Owners Suite with a huge 16 foot walk-in closet, double basins in the separate dressing area, and an updated tile shower. The kitchen features matching high end LG stainless steel appliances and plenty of room for a breakfast table. Both upper level bedrooms also have big walk in closets. Laundry is on the main level for convenience. There ample closet and storage space throughout and an oversized 2 car garage with an extra workspace. The well manicured lot with mature shade trees provides privacy and completes this picturesque property. Quiet secluded south east location is less than 5 minutes to I 69, 10 minutes to Lake Monroe, shopping, and Rails 2 Trails system!
$1,015,000
3415 E Adair Bloomington, IN 47401
View additional info
This tastefully restored mid-century two-story in Hoosier Acres has a spectacular wooden surrounding and has an ideal location near Indiana University. This architectural renovation of this home with open living space features, stunning hardwood flooring, an open entertaining kitchen with quartz, professional appliances, double ovens, 48 inch gas cooktop and preparation island. Enjoy the finished lower level that features a wet bar and full recreation area plus bath. The upper level bedrooms are all large in scale and a dedicated laundry up is perfect for storage and laundry prep. The luxury spa bath has exquisite custom tile with walk-in ceramic shower, soaking tub, custom cabinetry, access to the dressing room with custom organizers and large primary bedroom area. Quality features throughout this house include limestone fireplace, volume ceilings, Italian ceramics, hand scraped solid oak flooring, solid core doors, and marble mosaic tile. Wonderful location near College Mall and Indiana University access. Biking and cultural opportunities just moments away.
View additional info
This is your opportunity to purchase a hard to find, "like new", renovated home in the Stonegate neighborhood on the east side of Bloomington, Indiana. This home has a blend of classic and modern amenities, conveniently located near Indiana University and the new IU Health Bloomington Hospital. The main level features hardwood floors throughout, a formal dining room, an updated kitchen equipped with top-of-the-line appliances, including a gas range with a professional vented hood, wall oven, a spacious island with quartz countertops as well as a breakfast bar. The kitchen includes built-in bench seating for a 2nd dining area. The kitchen seamlessly flows into a large family room with fireplace, access to a deck and a large, fenced yard which is ideal for outdoor entertainment. A laundry room and a guest bathroom complete the main level, along with access to the side load garage. Upstairs, you'll find a spacious primary suite featuring a walk-in closet, double sinks, heated tiled floors, and a luxurious walk-in tiled shower. Two additional bedrooms and a second full bathroom are also located on this level, providing ample space for family or guests. The walk-out basement adds even more living space to the home, with the potential for a fourth bedroom, a third full bathroom, and a large family room with access to the yard. Additionally, there's a storage room for added convenience. Outside, the seller has built a modern shed in the backyard, perfect for storing outdoor equipment or creating a workshop space. Located in the Rogers/Binford, Tri North and North High School districts, this home offers both luxury and practicality in a sought-after neighborhood. This home has newer windows, roof, gutters, HVAC, hot water heater and flooring including the remodeled kitchen and baths.
View additional info
Introducing a timeless 4-bedroom, 3 1/2-bath residence on a sprawling 1.45-acre lot, boasting over 4,000 square feet of elegantly designed living space. Crafted from scratch based on a New England Bow house design, the home is located on a beautiful, quiet wooded road, yet an easy ten minutes from the IU campus. Step inside to discover a spacious layout, featuring refined cherry and wrought-iron accents. The whole home is bathed in natural light. It features a gourmet kitchen fronted by a large south-facing window, including a six-burner stove, custom hand painted backsplash, a 42" refrigerator, double sink, a center island, and a working fireplace. Adjacent to the kitchen is a soaring sunroom with 16-foot cathedral ceilings and three walls all of windows. Upstairs is a luxurious primary suite, with a spa-like en-suite bath and walk-in closet, next to which is another full bath and down the hall two more bedrooms (one now a study). When you first enter the residence, you cross a two-story tall foyer, leading to a living room with a second fireplace; on one side, it connects to a large study with built-in desk and shelves; on the other, to a dining room separated by pocket doors. Outside, in front, the expansive grounds, originally designed by Frits Loonsten, consist of a lovingly maintained multi-tiered English garden with a hardwood trellis, paved with bluestone tiles. The back is approached by a red brick driveway or a stone path and leads to a landscaped in-ground pool as well as a hot tub surrounded by trees. The lower level walkout features a fourth bedroom, a large living room/exercise area, and its own full working kitchen, making for easy summertime gatherings and entertaining by the pool. At the top of the driveway is a two-car garage facing the Sycamore Land Trust. Equipped with solar panels and four separate heating and cooling zones, each with its own furnace and AC unit, allow maximum flexibility for both economy and comfort. With its classic design and premier amenities, this residence embodies the epitome of gracious living.
View additional info
A MOVE IN READY 2 BEDROOM, 2 BATH 1 LEVEL CONDO, LOCATED ON THE 4TH HOLE IN EAGLE POINTE GOLF RESORT. THE LARGE LIVING ROOM HAS TALL VAULTED CEILINGS, A WOOD BURNING FIREPLACE AND SLIDING GLASS DOORS THAT LEAD OUT TO THE ENCLOSED PORCH WHERE YOU CAN SIT AND ENJOY YOUR MORNING COFFEE. A GALLEY EAT-IN KITCHEN WITH UPDATED WOOD CABINETS, COUNTERTOPS AND A NICE SIZE PANTRY. OFF OF THE KITCHEN IS YOUR 1 CAR GARAGE THAT HAS EXTRA STORAGE. THE LARGE MAIN BEDROOM ALSO HAS SLIDING GLASS DOORS THAT LEAD OUT TO A SMALL PATIO WHERE YOU CAN ENJOY VIEWS OF THE GOLF COURSE, PLUS A NICE SIZE ATTACHED BATHROOM WITH A DOUBLE VANITY SINK AND CLOSET. THE LAUNDRY AREA IS LOCATED NEXT TO THE SECOND BEDROOM AND BATHROOM. OUT FRONT YOU HAVE A PRIVATE FENCED COURTYARD AREA PERFECT FOR OUTDOOR ENTERTAINING AND GRILLING.
View additional info
Enjoy the beauty of Eagle Pointe located near Lake Monroe and a short drive to Brown County State Park. This ranch home with walk out basement offers beautiful views into a wooded setting. The kitchen has updated quartz countertops, a new dishwasher, micro-hood and garbage disposal. The home has a main floor primary bedroom and two large bedrooms in the lower level. There is a lower level den. Enjoy private views from the attached decks, the upper level is open and the lower level is screened with access to the woods behind the home. Eagle Pointe is a gated community for added peace of mind. Guardian Security System in home. Eagle Pointe residents have access to the clubhouse pool, pickleball, bocce ball and the fitness room clubhouse restaurant. Golf memberships can also be purchased.
$600,000
1398 E Rhorer Bloomington, IN 47401
View additional info
Nestled on 1.25 acres of serene landscape, this picturesque property offers the best of rustic charm and modern comfort. The main house, a part log cabin, features cozy yet spacious living quarters with one bedroom and two full baths, perfect for intimate gatherings or peaceful retreats. Additionally, an auxiliary dwelling situated over the two-car garage provides ample space with three bedrooms and one bath, ideal for accommodating guests or generating rental income. With its versatile layout, this property is a prime candidate for a charming bed and breakfast venture, offering guests a unique and inviting experience amidst nature's tranquility. Whether you're seeking a private sanctuary or a lucrative investment opportunity, this property embodies the essence of rustic elegance and promises a lifestyle of relaxation and hospitality. Property has been approved by Monroe County Planning to be used as a bed & breakfast.
$287,000
3134 S Cuffers Bloomington, IN 47401
View additional info
Enjoy easy, low maintenance living! This 3 bedroom townhome is situated on the south side of town next to the Bloomington Country Club. The main floor features an open concept living room/kitchen with a large island and plenty of cabinet storage. Off the living room you'll find access to a large wooden deck with privacy wall, perfect for the summer nights. The primary suite is located on the second floor and comes equipped with a garden tub, separate shower and large walk-in closet. The other two generously sized bedrooms are located upstairs as well, along with the laundry space and utility sink. This convenient location is just 1.5 miles to Switchyard Park, 3 miles to downtown Bloomington and 4 miles to Indiana University.
View additional info
Welcome home to maintenance free living at it's BEST! This spacious ranch over walk out basement is just waiting for you to move into. Featuring 4 bedrooms, 3 full baths, main and lower level family rooms, natural light throughout and great outdoor space. This home has been updated for today's living with all new windows, roof, crawlspace encapsulation, kitchen and appliances and bathrooms. The neutral decor throughout is a great canvas for adding your own style. There are two bedrooms on the main, both en/suite and two in the lower level, great for overnight guests. Located in the convenient neighborhood of Windermere Woods you will love how close you are to everything! The outdoor space feels very special with two levels, beautiful landscaping and a new pergola for additional shade.
$699,000
1316 S Nancy Bloomington, IN 47401
View additional info
Stunning Mid Century Modern designed by local architect Elaine Doenges. The entrance to the home is a large room with floor to ceiling windows facing the front and rear decks. It could be a sitting area, office, or additional space for dining or entertaining. To the right of the entrance is a free standing wood cabinet that acts as a divider from the spacious living room. The cabinet doubles as a coat closet at the entry and a storage cabinet in the spacious living room. Beyond the divider in the vaulted living room is a floor to ceiling wall of limestone. The adjoining wall has a large triple window that follows the vault to the ceiling. Opposite this is a fireplace with limestone wall and adjoining window which continues around the corner and joins two more large windows facing the rear deck and back yard. Entry and kitchen are hardwood. Opposite the living room is the kitchen as well as the bedroom wing. There is a door in the entry as you enter the kitchen which provides access to the huge, covered rear deck with outdoor fireplace. This is a perfect space for dining and could accommodate several guests. As you enter the kitchen there is a counter with cabinets above and below and a wall of cabinets that extends to the rear door. Opposite this is an island with double sink and dishwasher as well as plenty of space for stools and dining. Behind the island is a built in oven, cooktop, counter space and refrigerator. At the opposite end of the kitchen is a large dining space with hardwood floors. All cabinetry, trim and hardwood flooring is original. Behind the kitchen is the bedroom wing with 2 bedrooms and a bath off the hall and a primary suite at the end with private bath, double closets and bookshelves. Floors in the primary bedroom are parquet. Off the dining area adjoining the kitchen is a door leading to an entrance to the garage, an outdoor deck and a staircase leading to a studio with full bath and closet. There is a door to the front yard off the deck so the studio can be accessed without entering the main home. A staircase leads to a large studio space. Built in bookcases separate the stairs from the studio. A double window is at the top of the stairs and transom windows continue on the same wall. This space is above the 2 car garage. The garage and studio space were added later.
View additional info
Welcome to 1000 E Allendale Drive. This home is completely turn-key and ready for you to move into! The kitchen, including all appliances, was fully renovated in 2013, and both upstairs bathrooms were renovated in 2017. Just completed renovations include all new luxury vinyl tile flooring throughout the upstairs and the family room downstairs; newly painted ceilings, neutral walls and white trim; all new ceiling fans, ceiling light fixtures, and door hardware. The large eat-in kitchen has tons of countertop, cabinet and pantry space for all your cooking needs and is adjacent to the dining area with room for a larger dining table. Outside, the deck and privacy fence are cleaned and stained and ready for all your summer outdoor activities and gatherings. With over 2,200 square feet of living space, a two-car garage, two living areas, four bedrooms and three full bathrooms, there is ample room for everyone in this home. The primary bathroom even boasts those wonderful heated floors! The lower level family room with a brick fireplace gives you that desirable extra living space, and the lower level bedroom can be used as an office, craft room, bedroom or whatever suits your specific needs for living. On this level you will also find a large, full bathroom and the laundry/utility room. This beautiful bi-level home situated on a corner lot in the desirable Sherwood Oaks neighborhood has been lovingly maintained and cared for over the years and is now completely ready for the next homeowners to move into and add their own personal touch!
View additional info
Beautiful Remodeled 1 bedroom, 1 bath upper unit. This unit features all new flooring, appliances, water heater, hvac system, outside deck. Vaulted ceilings throughout make this the perfected slice of paradise. Located only 15 minutes south of Bloomington located within the Eagle Pointe Golf Resort.
View additional info
This charming limestone ranch home over a full basment, situated in Bloomington's inviting south side, offers a warm and welcoming atmosphere. Boasting 3 bedrooms and 2.5 bathrooms, it's an ideal space for comfortable living. Upon entering, you're greeted by a generously sized living room illuminated by a large picture window, inviting natural light to fill the space. The kitchen serves as the heart of the home, featuring an eat-in dining area perfect for family gatherings or casual meals. Additionally, a sizable room adjacent to the kitchen provides flexibility for use as an office or adaptable to various needs, adding to the home's versatility. Downstairs you'll find an expansive unfinished basement, a blank canvas awaiting your personal touch. With its potential for customization, this lower level offers endless possibilities for additional living space, entertainment areas, or storage solutions. Whether you envision a cozy family room, a home gym, or a workshop, the unfinished basement offers the flexibility to bring your vision to life. Stepping outside, you'll discover a spacious fenced-in yard, offering ample space for outdoor activities, gardening, or simply enjoying the fresh air in privacy. New roof & gutters in 2022! With its convenient location close to shopping centers and restaurants, this cozy abode provides an ideal blend of comfort and convenience for everyday living in Bloomington.
View additional info
This updated 2 bedroom, 1.5 bath ranch condo is located in the Sherwood Green neighborhood on the southeast side of Bloomington. Your guests enter through a private brick courtyard. The home opens up to a living room, dining room and kitchen. There are two bedrooms and a full bath. The half bath is located off the kitchen near the laundry and one car garage. The condo is bright with updated laminate flooring, updated kitchen cabinets, countertops, newer HVAC and front door. The HOA amenities include an inground pool, tennis courts and a party/meeting clubhouse. The low monthly fees include the exterior maintenance, snow removal, yard maintenance. Located in Childs, Jackson Creek and Bloomington South High School.
View additional info
New construction home in Holland Fields Neighborhood, projected to be finished by late August! This spacious home features 2,245 finished square feet, a 23x24 garage, and a 26x12 covered back porch! The split floor plan has an open concept living room and kitchen with a formal dining room between the 2 guest bedrooms and primary suite. The kitchen features soft close shaker cabinets, a 9 foot island, quartz countertops, tile backsplash, and stainless steel appliances. The primary bedroom has an en-suite bathroom with a fully tiled walk-in shower, double sink vanity, and is connected to a large walk-in closet that has access to the laundry room for extra convenience. Flooring throughout the home is engineered hardwood and porcelain tile in the bathrooms. Extra details include solid craftsman style doors, solid wood craftsman style window and door trim, 9 foot ceilings (vaulted in the main area), and cordless blinds included. The exterior is LP siding and a stone wainscot in the front. Exterior color scheme is the timeless white and black! The finished photos provided are facsimile photos of a different finished home. Buyer may have the option to choose some finishes, depending on timing. Photos will be updated as the build progresses.
View additional info
?? Lakefront Condo Retreat with Resort Living Welcome to your serene oasis nestled in the heart of Lake Monroe in the village of Harbour Pointe! This stunning end unit condo offers the perfect blend of modern comforts and tranquil waterfront living.As you step inside, you're greeted by an inviting open floor plan that seamlessly connects the living, dining, and kitchen areas, creating an ideal space for entertaining or simply relaxing with loved ones. The abundance of natural light enhances the airy ambiance, while the luxury vinyl flooring adds a touch of elegance to the space. One of the highlights of this condo is the expansive wrap-around decking, boasting both a metal ceiling and also screened surround with a convenient deck gate providing direct access to the water. Whether you're enjoying a morning coffee or hosting a sunset soirée, this outdoor retreat is sure to impress. Located just steps away from the boat docks, water enthusiasts will delight in the easy access for kayaking, canoeing, or simply soaking in the scenic views. For nature lovers, a picturesque trail winds behind the village, offering a serene backdrop for leisurely strolls. Inside, the condo has been thoughtfully updated with a modern kitchen, refreshed bathrooms, and neutral décor throughout, ensuring a move-in ready experience. With two bedrooms, two full bathrooms, and over 900 square feet of living space, there's plenty of room to spread out and relax. Additionally, residents of Harbour Pointe Village enjoy access to their exclusive amenities, such as a swimming pool and sport court. Also included is access to the Clubhouse with entertainment options and the renowned Sahms restaurant, offering a taste of resort-style living right at your fingertips. Complete with a one-car detached garage, this lakefront retreat truly offers the best of both worlds â a peaceful sanctuary to call home with the convenience of resort amenities just moments away.
View additional info
LAKEFRONT CHARM! Cozy 3 Bed/1 Bath retreat with 150 feet of lake frontage on a little over two total acres. With some cosmetic upgrades & clean up, this property could be a dream!
View additional info
This property presents a rare opportunity to own an extraordinary home on a picturesque 1.9 acres, at the end of a private road, and has about 200,000 acres of federal parks right behind you! Parks include: Brown County State Park, Hoosier National Forest, Charles C Deem Wilderness Area, Lake Monroe, and Yellowwood State Forest. The main level of the home features 2 bedrooms, 1 bathroom, laundry, and multiple living spaces. Upstairs features the 3rd bedroom, 2nd full bathroom, bonus room, and access to a 10 foot by 30 foot screened in porch with a view of the backyard! Included in the sale is a 12x16 insulated outbuilding. The current owner has used it as a gym but it would be suitable for many different hobbies! Recent updates include a new furnace, air conditioning unit, water heater, a few new windows, and extra support beams in the crawl space. This property is conveniently located between the East side of Bloomington and Brown County.
$185,000
3869 S Laurel Bloomington, IN 47401
View additional info
Easy living close to town. Imagine coffee and singing birds on your private patio. Then take in the sunshine and a dip in the pool. You'll enjoy the low maintenance living. Which will free up your time to enjoy all the amenities of living in Bloomington. Only minutes away from Indiana University's campus, Lake Monroe, and shopping.
View additional info
It's all about the view!! Beautiful 3 bedroom 3 full bath condo in Lasalles Woods. Enter the condo with just a few steps from carport area and immediately you are greeted with a stunning view of Lake Monroe! Updated kitchen includes gorgeous granite countertops, wet bar, custom cabinetry, stainless sink and stainless appliances. Sunken living room with lots of natural light coming through the recently installed new windows, lots of room for entertaining and the warmth of a woodburning fireplace for those cool nights. The upstairs master bedroom suite is spacious and boasts its own fireplace, sun deck with wonderful water view, 3 closets and full bath. With a guest bedroom on main level and another upstairs there is plenty of sleeping space. Brand new HVAC system with heat pump and new windows installed in 2023!! Enjoy the lake and all that nature has to offer from the 2 decks out back overlooking the lake. Path next to building that goes to a quiet cove on the lake-great place for canoeing or kayaking. See agent remarks regarding current special assessment. Better hurry, views like this don't last long!!
Open House:
Sunday, 5/19 12:00-2:00PM
View additional info
This pristine one owner home in Gentry Honours sits at the end of the cul-de-sac on a beautifully landscaped, irrigated .23 acres. This east side location is convenient to east side amenities, IU health, Indiana University, and more. The 3 bedroom, 2 bath, ranch which features an open floor plan flows in a circular pattern and split bedrooms. The foyer and living room have 14â ceilings and large windows for great light. The family room is of great size featuring a gas log fireplace with ceramic surround. The family room is open to the kitchen and kitchen eat in area. The kitchen has glass faced cabinets, beautiful quartz counters, ceramic backsplash, built in desk, and wood flooring. To the rear is a sun room with a wall of windows, built ins, along with the deck back access. Bedroom 2 & 3 are to one side of the home with a full bath conveniently placed between the 2 bedrooms. Primary suite with tray ceiling & en suite bath includes a garden tub, stand up shower, twin vanities, and nice size walk in closet. Bonus is a partial daylight basement which is currently set up with an office and storage area. There is even a commode in the storage area. This tenderly cared for, loved, well maintained home has many other upgrades. Great location with a one owner, move in ready home in pristine condition is waiting for you.
$679,000
1503 Andrew Bloomington, IN 47401
View additional info
Quality built ranch style home over walkout basement sits on a corner lot. This lovely home features an open plan with beautiful architectural details and amenities including several archways, built-in niches, crown molding, extensive hardwood floors, custom built cabinets and granite kitchen counter tops. The main level offers 3 bedrooms, 2 full baths, a spacious living room with hardwood floors, built-n surround sound, a fireplace & vaulted ceilings all open to the impressive dining room with multiple arches, hardwood floors and both crown molding and chair rail. On the main floor you will also find a wonderful kitchen for entertaining with custom built cabinets, granite tops, a breakfast bar and eat-in nook surrounded by a wall of windows. The oversized master suite features a sitting area, private deck, walk-in closet and jetted tub with separate walk-in tiled shower. The full basement offers a fourth bedroom and bath perfect for a teen or in-law suite.
















