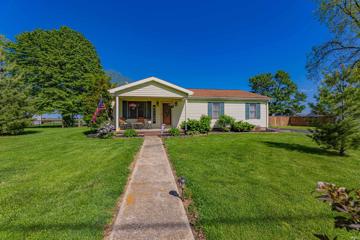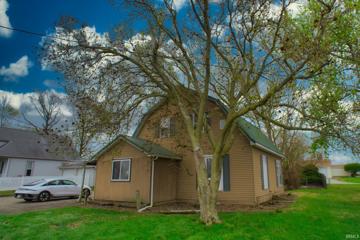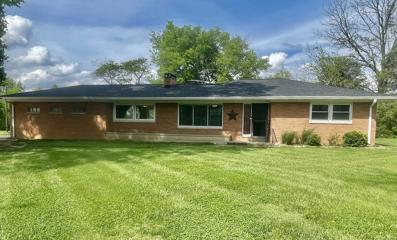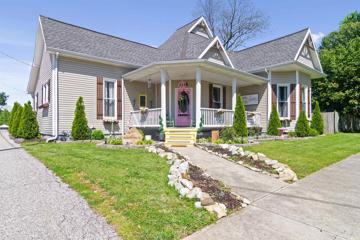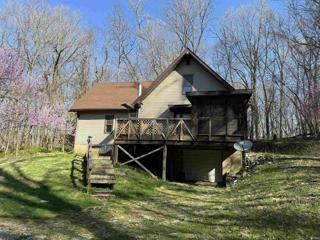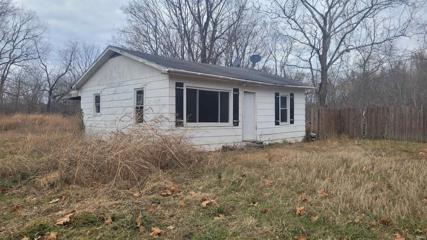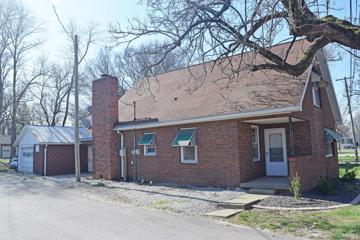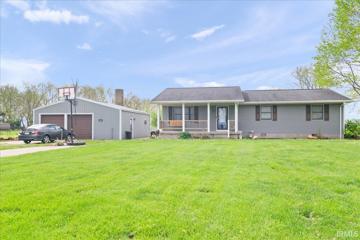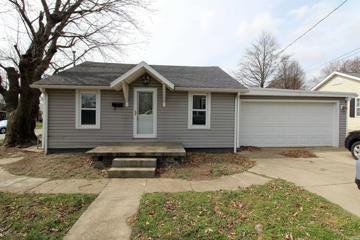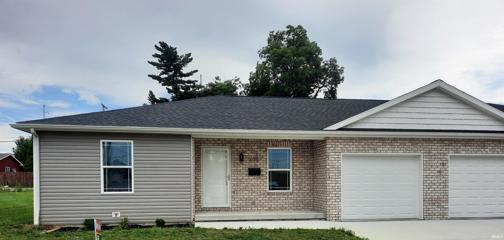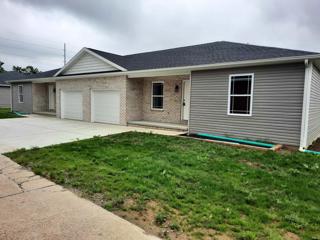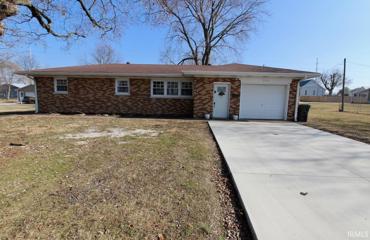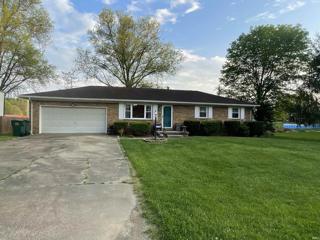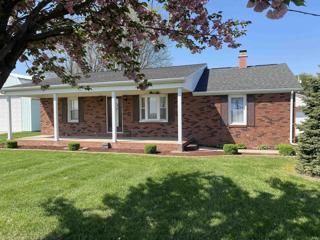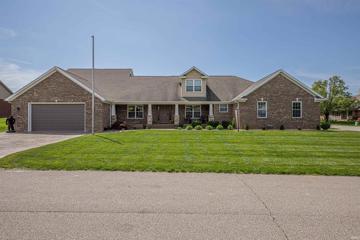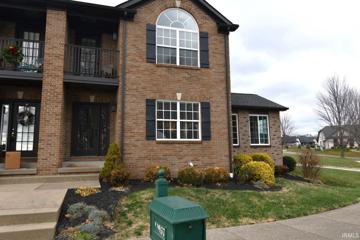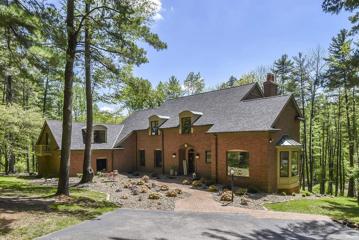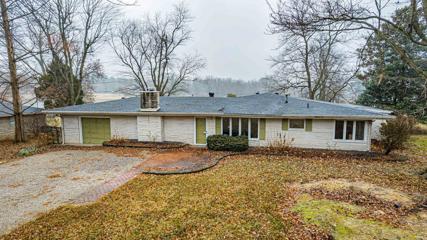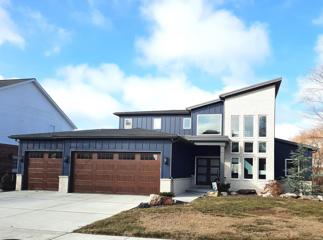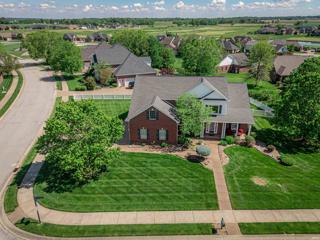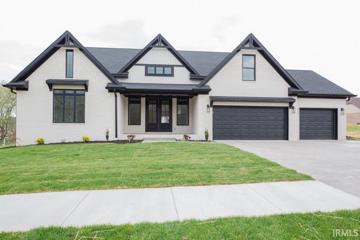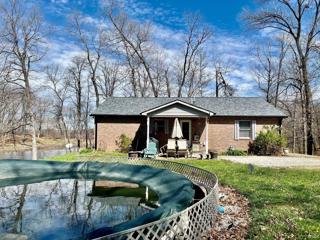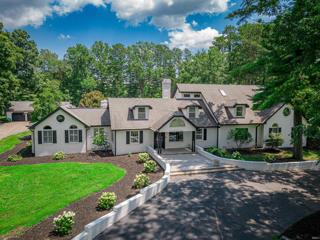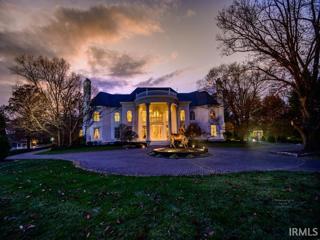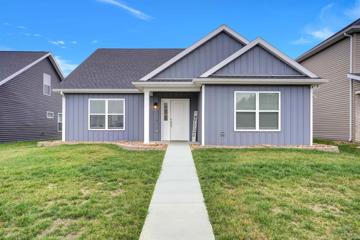Cynthiana IN Real Estate & Homes for Sale
The median home value in Cynthiana, IN is $171,000.
This is
lower than
the county median home value of $182,813.
The national median home value is $308,980.
The average price of homes sold in Cynthiana, IN is $171,000.
Approximately 75% of Cynthiana homes are owned,
compared to 15% rented, while
9% are vacant.
Cynthiana real estate listings include condos, townhomes, and single family homes for sale.
Commercial properties are also available.
If you like to see a property, contact Cynthiana real estate agent to arrange a tour today!
Learn more about Cynthiana.
We were unable to find listings in Cynthiana, IN
$215,000
192 S Sharp Poseyville, IN 47633
View additional info
Poseyville! Donât miss out on this charming home located in Poseyville, IN! Itâs sure to impress. This 3 bedroom 2 bathroom home has so much to offer! Itâs cute as can be and minutes away from dining & shopping! Per seller, the home has a newer water heater within the last 2 years, new garage doors, all new flooring, crawl space drainage, both bathrooms completely remodeled, fence installed, all stainless steal appliances within the last 5 years, and a newly paved driveway! There is tons of parking available and even a space to store that RV! This home is in a very quiet area, offers two bench swings in the backyard for relaxing and visiting with friends, and thereâs a park close by for dog walking and ball games. The home also offers a large 2 car garage. Donât miss this one!!!
$125,000
218 W Main Poseyville, IN 47633
View additional info
SELLER FINANCING AVAILABLE /OPEN TO OFFERS Great investment opportunity to transform this property into an amazing home. Whether you're looking for a personal project or to flip this hidden gem, the potential is huge. The home boasts 3 bedrooms and 2 full baths. Large open kitchen with formal dining room. Large backyard with potential to transform it into the perfect oasis. Ample off street parking and close proximity to downtown Poseyville.
View additional info
Beautifully updated home in South Gibson School District! Brick ranch home with a completely renovated kitchen with pantry and lots of cabinets and counter space. Large living room with separate dining room with room for hosting parties and holidays. Home has a basement with plenty of storage space, laundry area and shower/sink area. Check out the large tree-lined, private backyard for gardening, recreation and relaxation. 2 parcels of land included in the sale, totaling 3.75 acres. 30 x 40 pole barn with electricity, loft area, bathroom and kitchenette. Spectrum fiber is available. New roof, gutters and soffit added in 2022. Homeowner has purchased a one year home warranty for the buyers.
$285,000
204 N Third Owensville, IN 47665
Open House:
Sunday, 5/5 1:00-3:00PM
View additional info
You can make this 4 bedroom, 2 full bath home yours with 1588 SF and 9' ceilings throughout. Beautiful kitchen has newer cabinets & countertops, and stainless steel appliances with Bluetooth. Master bedroom offers a full bath with walk in tile shower, back saver height vanity and walk in closet. The hallway bath has tub/shower combo & tile surround. Large Laundry Room/Mud Room has a pantry, tiled floor and the back door to the spacious back yard with a 30' x 30' Pole Barn with attached covered patio (30' x 16') and above ground swimming pool from Heritage Pool & Spas. Pole Barn built by DC Metals has blue tooth speakers, big ceiling fan and a Smartboard mounted on the patio. There are 2 gas/electric bills: one for the home with 100 amp service and the other for the pole barn with 200 amp service. A HSA 1 year home warranty is provided for peace of mind.
$178,000
4970 S 700 W Owensville, IN 47665
View additional info
Nestled in a private setting, this 3-5 bedroom, 2 bath home is a nature lover's dream! With mature shade trees enveloping the property, you'll feel serenity every time you step outside. Step onto the 12 X 8 screened room on the front deck and immerse yourself in the sights and sounds of nature. Inside, the main floor boasts 2 bedrooms, a remodeled bath, dining area, galley kitchen, and convenient laundry facilities. Upstairs, discover a spacious bedroom, full bath, and two bonus rooms (12 X 11 each) that can serve as additional bedrooms or versatile spaces to suit your needs. Built-in storage adds practicality, with two closet spaces ready to be utilized. The basement features a 1-car garage, providing ample room for storage and a workshop. Outside, a 2-car detached carport offers even more convenience. Located near the coal mine, power plant, and Toyota, this home offers both tranquility and accessibility. Immediate possession means you can start living your dream life here right away!
View additional info
Looking for a piece of the county. This .35 acre lot and house could be just what you need. Peaceful country setting within a mile of town. Home is in need of a rehab. Bring your ideas and make this home your own.
$179,900
4175 Princeton Wadesville, IN 47638
View additional info
Hurry! Location, Location, Location! Just a hop, skip, and a jump away from Froggy's World Famous Restaurant and Bar! This 3 bedroom, 2 bathroom brick bungalow on a corner lot has been owned by the same family for over a century. Featuring a solid foundation but ready for new owners and fresh ideas. Main level features living with built in shelving, family room with bricked wood burning fireplace, bedroom and full bathroom, laundry area, and eat-in kitchen. Upstairs boasts two more bedrooms and a full bathroom. There's a small basement that houses the furnace and water heater. The breezeway connects the house to the one-car garage with endless possibilities of future improvements or expansion. One year homebuyer's warranty is included. Property is sold in as-is condition and inspections are for buyer's informational purposes only. Immediate possession. Don't miss the opportunity to own this Wadesville gem!
View additional info
Check out this country home located on Coalmine Road as you are going to Gibson Southern High School. This home has 3 bedrooms 2 baths, 6 panel solid wood doors, Pella French door with interior blind. , New Hi Efficiency Furnace and Central Air, Engineered Hardwood flooring in the Kitchen, Dining Room, Living Room ,and Hallway, new carpeting in all the bedrooms. freshly painted interior walls. Enjoy sitting on your covered front porch and watch your friends go by, swim in your above ground pool in the back yard (needs new pump). Also has a 30X30 Pole Barn garage with built in work bench. Great Home in a Wonderful location.
View additional info
This is an investment opportunity for a 2 bedroom, 1 bath home. Needs a good amount of TLC and fixed up. Very spacious with open dinning to kitchen. There is an attached 4 car garage. Tons of extra storage for workshop as well. Fenced in yard on a corner lot. Outside you will find a very large 24x40 Pole Barn. Barn was very well built and can hold extra space in loft area. Loft has 2x6 flooring with with floor joist 16 on center though out. Seller is Licensed Real Estate Agent.
$180,000
202 W Franklin Fort Branch, IN 47648
View additional info
This brand new condo is the west unit and is nearing completion. It offers 2 bedrooms & 2 baths. The open floor plan includes: a spacious living area, a fully applianced kitchen (refrigerator, dishwasher & range/oven), loads of cabinets with lots of counter space, solid surface counter tops, a dining area, full size washer & dryer, and a water softener. Easy care flooring throughout. Main Bedroom has adjoining bath. A spacious one car attached garage is included, 200 Amp Service. This condo is one of the last available units in the McCreary Manor Condominium Regime and is located in downtown Fort Branch close to dining & the new Fort Branch Library. Condo Fees $1200 per year. Note: some pictures are of a previously completed unit.
$180,000
200 W Franklin Fort Branch, IN 47648
View additional info
This brand new condo is the east unit and is currently finishing construction. It offers 2 bedrooms & 2 baths. The open floor plan includes: a spacious living area, a fully applianced kitchen (refrigerator, dishwasher & range/oven), loads of cabinets with lots of counter space, solid surface counter tops, a dining area, full size washer & dryer, and a water softener. Easy care flooring throughout. Main Bedroom has an adjoining bath. A spacious one car attached garage is included, 200 Amp Service. This condo is one of the last available units in the McCreary Manor Condominium Regime and is located in downtown Fort Branch close to dining & the new Fort Branch Library. Condo Fees $1200 per year. Property Taxes have not been assessed. Note: some pictures are of a previously completed unit.
$219,900
504 N Polk Fort Branch, IN 47648
View additional info
Full brick 3 bedroom/2 bathroom home located on edge of town with a large lot. Home has an attached 1 car garage and also has 2 detached garages. Inside of home features an open floor plan with vinyl plank flooring throughout. Kitchen features recently painted cabinetry, included appliances & plenty of countertop space. Owner's suite features a full bathroom with step-in shower. The 2nd full bathroom has been updated with newer vanity. Home has replacement windows throughout. Additional updates include: Water Heater (2022), Water Softener (2023), Roof (2012), Deck (2023), Painted Cabinets & Interior Trim & Walls (2021) and Concrete Driveway (2023.) Detached garages are sold "as-is."
$194,000
8418 Albert Wadesville, IN 47638
Open House:
Saturday, 5/4 1:00-2:30PM
View additional info
Wonderful Wadesville Find! This 3 bed/1.5 bath all brick ranch home offers updated windows, a 3 year old roof, and updated neutral decor throughout. You will find the spacious living room opens up to the eat in dining area, and so much natural light pours through the large windows. The kitchen has ample cabinets and counter space and you will find it has been updated and is as cute as a button! Each bedroom has generous closet space with the master suite offering its own private half bath. The large fenced in yard backs up to South Terrace School and features an open patio and a generous sized shed for additional storage. The attached 2 car garage is deep, allowing extra room for crafting/storage/or a workbench. This home is move-in ready and easy to show!
View additional info
- Cute Home on Nice .46 Acre Lot! - 1,296+/- SqFt of Living Space on 1 Level! - Living Rm & Family Rm! - Basement, Cov Front & Back Porches, Generator! - Nice Oversized Attached Garage w/ ½ Bath! - Just Minutes to Toyota & Evansville! - Perfect for Investor or End User! This charming home was built in 1952 and is perfect for both the end-user or investor. There is approximately 1,296 square feet of living space all on one level. This includes a large living room / dining room combination and a family room with a fireplace. The kitchen is roomy enough for a table and offers lots of cabinets. An updated full bathroom and three nice-sized bedrooms complete the main level. Downstairs you will find approximately 972 square feet in the unfinished basement. This includes the laundry area and a shower. The large 24âx38â garage features two overhead doors, a half bath, and a metal roof! Other features and amenities include hard wood floors, covered front and rear porches, Generac whole-house generator, high-efficiency LP gas furnace, central air, and more!
$629,900
801 Creek Fort Branch, IN 47648
View additional info
You must see this beautiful home originally built in 2017 and now with a recently completed extensive renovation added an additional 2700 sq. ft. of living space and an additional garage space. Nestled in the corner of one of South Gibson's premier sub-divisions, this home now offers 4 bedrooms, and 3 1/2 baths. This spacious home features a large open kitchen with granite counter-tops, as well as a formal dining room. The recent addition has added a ton of storage and garage space. Enjoy peaceful moments on the spacious front porch or the new pool and patio area. Pool area features a fully equipped pool house with a roll up door to allow you to entertain in all seasons. The brick exterior, and stamped concrete drives and patios offer great curb appeal to go along with a well maintained yard and landscape. This home is a must see. With the amount of space and flexible layout, it will fit any lifestyle!
View additional info
Discover luxurious living in this stunning 3-bedroom, 2.5-bathroom townhome nestled within a prestigious golf community. This residence seamlessly combines modern convenience with the amenities of a golf course setting. Three spacious bedrooms provide ample room for relaxation and privacy offering 2.5 bathrooms that provide both functionality and elegance, ensuring your daily routine is both convenient and stylish. Unwind in the tranquil sunroom where you can soak up natural light and panoramic views of the lush surroundings. It's the perfect spot for morning coffee or an evening read. Gather around the warmth of the gas fireplace in the living area, creating a cozy ambiance that invites family and friends to relax and gather. Enjoy even more of the outdoors from your own second-level balcony, a private escape where you can savor the beauty of the golf community and catch a breathtaking sunset. Also conveniently located on the upper level the laundry room ensures that chores are a breeze, making daily life in this townhome both comfortable and efficient. The one-car attached garage provides secure parking and additional storage space, offering the utmost convenience for your lifestyle. Seller has recently updated the flooring with french oak engineered hardwood throughout and fresh paint. Cambridge Subdivision offers an 18 hole golf course, in-ground pool with clubhouse, tennis and basketball courts. $270 monthly HOA fees include exterior maintenance and insurance, trash and mowing.
$1,200,000
9020 Old Orchard Evansville, IN 47720
View additional info
Welcome to this exquisite custom-built French Country inspired estate set perfectly among seven rolling acres in western Vanderburgh County. You will be instantly captivated by the incredible beauty of the woods, ravines and rock bluffs along the winding lane to this stunning McCullough designed home that boasts Fehrenbacher details throughout its 6,500 sq ft of opulent living space. From the moment you enter the foyer and ascend the wood banister staircase, it's evident that every detail has been meticulously crafted. The beamed ceilings, three walls of arched windows, and stone fireplace create a warm and inviting atmosphere, while the views of the surrounding woods and ravines from the Trex deck add a touch of natural beauty to this serene nature preserve inspired property. The updated kitchen offers a beamed ceiling, custom cabinetry, island with breakfast bar, quartz countertops, stainless steel appliances, and stone backsplash with room for a large table or hearth room seating. This is open to a spacious dining room that could be a family room if preferred. The main level has 9' ceilings, beautiful hardwood floors, and another half bath and laundry room with lots of cabinetry and a second refrigerator convenient to the kitchen. The back staircase leads to the bonus room and a bedroom with new LVT flooring and abundant storage. The ownerâs suite has a recently renovated bath with a tiled walk-in shower, 11â granite top double vanity, and a large walk-in closet. A full bath in the hallway and two more bedrooms with walk-in closets complete the second floor. The completely remodeled walk-out lower level gives access to a large partially covered brick patio and the flagstone surround pool. This level offers the fifth bedroom, den/office with a stone wall fireplace, a rec room with a wet bar, a bathroom with a tiled walk-in shower, and a room for the pool equipment. Recent renovations and updates include new Pella windows and select new interior and exterior doors throughout the house, new roof, skylights, flooring, new light fixtures and ceiling fans ensure that this home is not only beautiful, but also well-maintained. Additionally, the septic system pump and lid have recently been replaced. With amenities like the oversized 3-car garage, updated landscape, and home warranty, it's clear that every comfort has been considered.
$190,000
6500 Plainview Evansville, IN 47720
View additional info
Must See. Desirable location on the West Side home with Lake frontage. A beautiful Bedford Stone 3 bedroom 2 bath with over 2100 sqft offering endless possibilities, including a huge flat yard that includes a dock to fish from while relaxing from the busy day. This is a stocked lake for fishing and or swimming and floating in the summer days. A large deck with breathtaking views. This home is absolutely perfect for relaxation and entertaining; to host family and friend gatherings. The inside of this home is ready for your personal touch. A HUGE master bedroom with master closet and bath. A family room with a wood burning stove, a large living room. A separate dining room and a kitchen that walks out to the back deck to the Oasis. Updated items: new septic, new wiring, new plumbing, new vapor barrier in crawlspace, new parameter drain and two sump pumps in the crawl space. This home NEEDS WORK. Conventional, Cash, or Renovation loan. New items to be included: Kitchen Cabinets unfinished hickory, sink, and countertop, fridge, washer & dryer HOA fees $300 fee annually
$736,500
19140 Fenwick Evansville, IN 47725
View additional info
This custom Contemporary style home has so much to offer Buyers. At over 4500 sq ft this home has it all! From the moment you walk in the double front door covered entry you will be amazed with the attention to detail of this stunning home. The soaring ceiling of the first floor living area is simply gorgeous.....from the lighting, abundant windows and the easy access to the rear screened porch this home is perfect for entertaining. The wonderful open floor plan with 4-5 Bedrooms, 3.5 baths & the fully applianced kitchen w/gas cook top offers floating wall shelves & loads of cabinets and a spacious walk-in pantry. The main level Ensuite is an oasis for the Owners of this fine home. The upper floor offers 2 spacious bedrooms and a full bath. The lower level is a recreational haven! An additional bedroom, full bath and exercise room (which can be used as a 5th bedroom if desired). Easy access to the covered rear patio area is perfect for grilling and hanging out in the fully fenced back yard. A walk in storage area is available and would make a nice storm shelter.
$489,900
18941 Braeburn Evansville, IN 47725
View additional info
This home in the popular Cambridge community offers an exceptional blend of luxury, comfort, and functionality. Situated in Evansville's sought-after north side, it not only provides convenient access to the city's amenities but also boasts the allure of living alongside the finest public golf course in town. The property's 4-bed, 3-full bath layout spans nearly 2,900 square feet of meticulously designed living space. The main level greets you with a serene owner's suite, recently revamped to epitomize modern elegance with its quartz double vanity, garden tub, and walk-in tiled shower, providing a sanctuary for relaxation and rejuvenation. Rustic hardwood plank floors line the living room, formal dining, kitchen, and main level owner's suite. The remodeled eat-in kitchen is a culinary enthusiast's dream, featuring top-of-the-line KitchenAid appliances, soft-close cabinets and drawers, quartz countertops, and a custom backsplash, all complemented by a convenient wine cooler. With an additional bedroom and full bath on the main level, accommodating guests or multigenerational living is effortless. The screened-in porch off the kitchen beckons for tranquil moments to unwind, offering a seamless transition between indoor comfort and outdoor serenity. Upstairs, two more bedrooms each with generously sized closets, a jack & jill full bath, and a versatile bonus room with ample storage and a walk-in closet await, presenting endless possibilities for customization to suit your lifestyle. The bonus room or fifth bedroom adds flexibility, whether for a home office, gym, or guest suite. Beyond the home's pristine interior, the corner lot offers a spacious fenced-in backyard and generously sized side-load garage. Cambridge provides an array of amenities within a short walk, including a neighborhood pool, tennis court, restaurant and a clubhouse, fostering a vibrant community spirit and opportunities for recreation and socialization. See uploaded improvement document for the extensive list of recent upgrades in the past three years.
$689,900
19124 Amherst Evansville, IN 47725
View additional info
New Construction! Check out this charming 5 bedroom, 3.5 bath home in the highly desirable setting of Cambridge! This home features 3,876 sq ft of living space on the 1st and 2nd floor. The 2 story foyer and balcony welcomes you when you enter. The open concept great room boasts a fireplace, custom trim work, and built-ins throughout. The covered patio right off the family room allows you to experience the beautiful outdoor setting in comfort and style. The kitchen is set off with a massive island to enhance your gatherings, as well as a contemporary backsplash, custom hood, and stainless steel appliances. Amish-built cabinetry, a large pantry, and elegant quartz countertops round out the stylish design. Stepping into the spacious first floor master bedroom, you'll immediately notice more built-in cabinetry, along with the massive walk-in closet. The contemporary master bathroom features a custom tile shower and a massive double vanity. Three more bedrooms and a shared bathroom are located on the first floor. One of the bedrooms could be used as a home office if so desired. The mud area off the laundry room features a custom built-in with contemporary tile and a conveniently placed guest bath room. The second floor adds another bedroom with a bathroom and a huge second floor family room. This house is truly a must-see! Seller is licensed Realtor in state of Indiana.
$419,900
5400 Haines Wadesville, IN 47638
View additional info
A beautiful oasis in Posey County awaits you. If you're looking for acreage in a quiet setting with a low maintenance brick home and even a pole barn - you have found it! 5400 Haines Road sits on 13 acres with brick home built in 1993 overlooking the expansive lake. The 3 bed, 2 bath home features new flooring, paint, and updates throughout. There is a new roof and gutters on the home. The spacious kitchen with its cherry cabinets includes all appliances with the sale and opens up to the large family room that has views of the lake and landscape from every window. Down the hall, you'll find a split floor plan with the master at the end with its own private en suite full bath. Enjoy natural light throughout the entire house as well as beautiful views no matter where you are. Outside, you'll find a several outdoor spaces that will fit your lifestyle including a swing on the lake, a 3 year old pool and a pole barn for all your tools and outdoor equipment. The pole barn has electricity as well as a half bath as well. This property has so much to offer you'll have to come see it for yourself!
$1,275,000
11825 Darmstadt Evansville, IN 47725
View additional info
Absolutely stunning! Welcome to your dream home. This spectacular 7300 square foot estate sits on over 4 acres of picturesque grounds surrounded by an elegant brick and concrete fence with gated entry. As you make your way up the drive the home impresses and welcomes. This prestigious home offers some truly amazing updates done in recent years. Bathed in natural light, this well equipped kitchen offers soaring cathedral ceilings and top-of-the-line appliances including Wolf range, double SubZero refrigerator and freezer, double ovens, huge island, beverage center, wet bar and more. The master suite is absolutely enviable. Generously sized and well positioned in the home you will enjoy the seating area with fireplace and one of the most beautiful bath/closet offerings you will find. Step outside the home onto the flagstone patio and appreciate the sparkling custom pool with tranquil waterfall. Adjacent to the pool area is the 1500 sqft guest home that provides a bedroom, living area, kitchen, two full baths and one half baths. This is a great opportunity for pool parties and overnight guests alike. Just behind the pool is a fenced VersaCourt for basketball, tennis, pickle ball and more. The main level presents 3 more bedrooms and 3 more full baths. Additionally, there is a great space in the front of the home for a living room or office. Upstairs is a bonus room with tons of secondary living space and another full bath. The 2200 square foot garage is great for multiple vehicles, hobbies and storage. This home truly defines luxury living and offers a world of possibilities for entertainment, relaxation and creating cherished memories. Donât miss this exceptional opportunity to make this WOW home your own.
$4,900,000
7700 Henze Evansville, IN 47720
View additional info
Exquisite, Phenomenal, Pristine, Elegant, Charming and Breathtaking are just a few words to describe this unique property. This remarkable 33,000 square foot home has so much to offer including an 11,000 square foot area that has many options for its use, such as a car museum, recreational sports area, event facility, etc. In the main house youâll be so impressed with the main level alone with itâs 2 story great room with grand curved staircases, kitchen fit for a chef, elegant dining room, immense master suite with connected fitness room, cozy family room and beautiful pool area. The second level isnât any less impressive featuring 4 more bedrooms all with their own full bath, 2 large offices, a billiards room, game room and media room. The third floor has ample storage for off season clothing, seasonal décor and gifts. There is also a basement with tons more storage and a vault with wine cellar. The 35 acres also includes an equestrian center with show barn with living quarters above, riding arena, 2 other horse barns, guest house, attached and detached garages with enough space for 14 cars, a beautiful lake and a countryside view anywhere you look!
$335,000
15505 Reading Evansville, IN 47725
View additional info
Welcome to this stunning home built in December 2022! This spacious residence boasts an open concept living space with 4 bedrooms, 3 full baths, and a bonus room upstairs! Step outside to a covered patio, perfect for entertaining! Make sure you check out the 2 car garage with professionally coated flooring. Conveniently located near schools, parks, grocery stores, dining, and major commuter routes, this home offers the perfect combination of comfort, style, and convenience.
