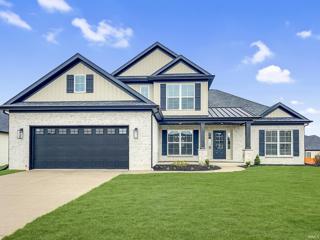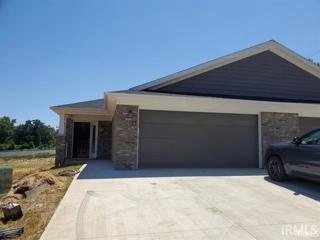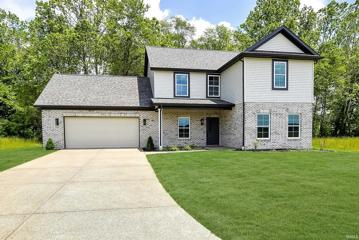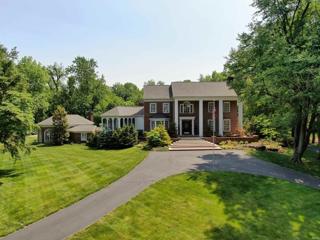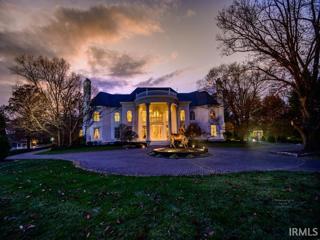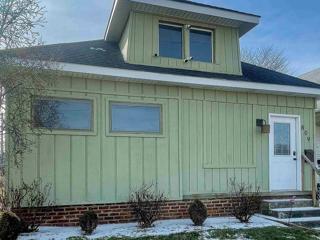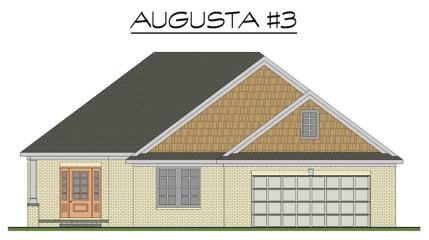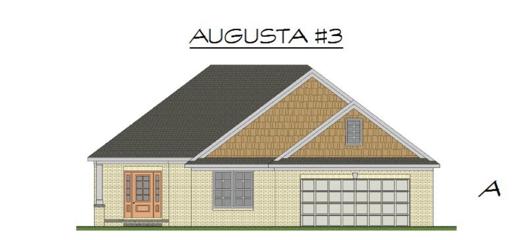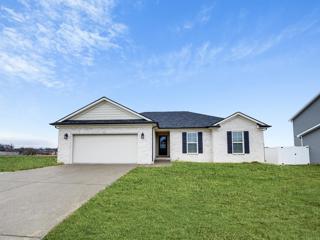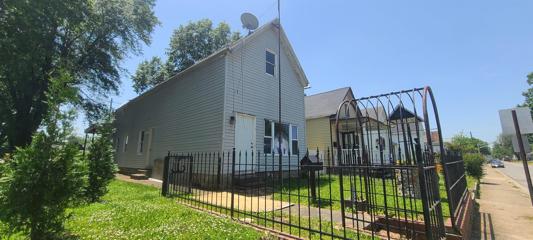Evansville IN Real Estate & Homes for Sale
285 Properties Found
$682,000
2114 Duffers Evansville, IN 47725
View additional info
Full walk-out basement! Proposed new construction. Build won't start until contract is executed. Pictures are from the builder's parade home. This home has the same specs except this has full brick exterior construction on the main level and 2600 above grade finished sq. ft. A THIRD BAY can be added to the garage. The open floor plan 9' and vaultedÂceilings create a spacious feel. The large windows light the home and show off theÂkitchen area which includes shaker-style cabinets, soft close doors andÂdrawers, crown molding, a pantry closet, SS appliances, an eating/working island, quarts tops, and a tiled backslash. The home also includes craftsman trim detail and doors. Luxury vinyl plank throughout the main living area other than the secondary bedrooms. The master suite includes a tray ceiling with shiplap, crown molding, a doubleÂbowl vanity with quartz tops, a shiplap mirror wall, and a 5' walk-in tiled shower, Upstairs you will find a large bonus space that includes additional offset flex space, 4th bedroom, full bath, and walk-in storage. The laundry includes cabinet storage, a folding countertop, and hanging space. From the kitchen, a full-view glass door leads to an open deck area where you can enjoy the outdoors. Includes sodded yard, landscaping, and irrigation. *This is a Chapman-built home. 2/10 homebuilder warranty included. The home will be blower door and duct blaster tested to confirm the home is about 40% more efficient than a home just built to code. Taxes represent vacant lot only. For the vacant lot only reference MLS #202307588.
$284,000
5333 Dauby Evansville, IN 47710
Open House:
Sunday, 5/5 1:00-3:00PM
View additional info
New Construction condo with 1457 square feet and a large 2.5 car garage with 426 square feet. This beautiful condo will have granite counter tops in the kitchen with an island that seats 4 bar stools. The large kitchen would be a great work space for any chefs. Buyer will get an allowance for the appliances so that a buyer can select their own appliances. Crown molding and a trey ceiling in the Living room. The Primary bedroom will have crown molding, trey ceiling and a on-suite bath. The bath will feature double vanities and a walk in 5 ft tiled shower. Walk closet along with 2 additional closets in the bath. There is a 2nd bedroom with a walk in closet as well. At the back of the home is a sun room that will face a small lake. 3 ft entry ways and hallways allow for this condo to be motorized scooter adaptable. No stairs and no steps thru out. HOA covers: Water, Sewer, Trash dumpster, Outside maintenance, snow removal and Building insurance and is $188.30 Monthly.
$519,900
10111 Gallop Evansville, IN 47725
View additional info
Nestled in the rolling hills of McCutchanville, Saddle Creek Estates is a new subdivision offering a picturesque setting and is strategically designed to be a secluded and quiet retreat from a busy world, and features large, wooded lots to host ideal homes. Lot 41 is the site of this newly constructed open concept, 4 bedroom, 2.5 bath two story home built with attention to detail and using quality finishes and true woodwork that lasts. "The Willow" floor plan is designed with a study located off the foyer entry, a main level ownerâs suite, an open kitchen, dining, and living room area, a half bath, a walk-in pantry closet, and a large laundry room with a sink and plenty of counter and cabinet space. The kitchen is bright with white cabinets, and features a large island with breakfast bar, and stainless-steel appliances including the refrigerator. The ownerâs suite has a walk-in shower, double vanity with two mirrors, a commode closet, and a spacious walk-in closet. A partially open staircase leads to 3 bedrooms with large closets, a hall bath with double vanity and tub/shower combo, and the bonus room. A wooded backdrop is the view from the great room and patio, and the surrounding wooded area makes for a peaceful setting. The yard has a convenient sprinkler system for keeping the grass green through dry spells. Discover Saddle Creek Estates, McCutchanvilleâs premier place to live!
$1,699,000
6301 Lincoln Evansville, IN 47715
View additional info
Beautiful setting at an unbelievable location sitting majestically and overlooking the grounds which include a tennis court, pool, and nearly six acres of rolling wooded private property this home is an estate in the city. It showcases all of the features you would expect and feels like a family home. The main level is full of natural light, custom wood molding, hardwood flooring and includes marble tile in the two story foyer. You will find Thermador appliances and an oversized Sub Zero refrigerator and freezer in the large open kitchen with an eat in island, three sinks, built in desk, walk in pantry, and cathedral ceiling. Wonderful natural light continues to enhance the warmth of the home through the screened in porch off of the family room which includes more built in bookcases, a wood burning fireplace and hardwood flooring. Two bedrooms are situated on the main level each with a full bath. The primary bedroom ensuite has accent lighting, tray ceiling, built ins, his and hers closets, custom tiled shower, and a separate tub. The second floor incorporates two large additional bedrooms connected by a jack and jill bath with large walk in closets. You will enjoy the renovated laundry room with built in cabinetry, lockers, and sink in the walk out basement. The walk out basement also offers two additional bedrooms and an office, (or 7th bedroom), fitness room, and family room with more built in shelves and a wood burning fire place. And for a strong finish, the home features an excellent entertainment room with a full kitchen, cathedral ceilings, and access to the terrific heated and cooled pool, expansive patio, and fantastic tennis court. You must see this home to fully appreciate all of the incredible features.
$4,900,000
7700 Henze Evansville, IN 47720
View additional info
Exquisite, Phenomenal, Pristine, Elegant, Charming and Breathtaking are just a few words to describe this unique property. This remarkable 33,000 square foot home has so much to offer including an 11,000 square foot area that has many options for its use, such as a car museum, recreational sports area, event facility, etc. In the main house youâll be so impressed with the main level alone with itâs 2 story great room with grand curved staircases, kitchen fit for a chef, elegant dining room, immense master suite with connected fitness room, cozy family room and beautiful pool area. The second level isnât any less impressive featuring 4 more bedrooms all with their own full bath, 2 large offices, a billiards room, game room and media room. The third floor has ample storage for off season clothing, seasonal décor and gifts. There is also a basement with tons more storage and a vault with wine cellar. The 35 acres also includes an equestrian center with show barn with living quarters above, riding arena, 2 other horse barns, guest house, attached and detached garages with enough space for 14 cars, a beautiful lake and a countryside view anywhere you look!
$100,000
809 E Columbia Evansville, IN 47711
View additional info
Perfect for an investment property if bought in current condition. Home is currently being renovated!
$471,090
3920 Kings Hill Evansville, IN 47720
View additional info
Proposed construction by Chapman Homes in Sleepy Hollow. Full walk-out basement! The attached photos are of the model home which is the same floor plan and available to tour. The Augusta III floor plan offers a craftsman curb appeal 3 bedrooms 2 baths bonus room and large 2 car garage. The open floor plan with 9' ceilings in the great room, kitchen and dinning provide a spacious feel and is well lit. The kitchen is open to the great room and kitchenette for great entertaining. It offers a large eating/work island, pantry, crown molding, stainless steel appliances, recessed and pendent lighting and full view-glass patio door. The family entrance offers a mud space and separate laundry area. Master suite with tray ceiling, full bath and walk-in closet. Large 13x19 bonus room up with a storage closet and 7x11 off set flex space. No construction loan required builder will carry the financing. Your home will be blower door and duct-blaster tested to confirm the home is about 40% more efficient than a home just built to code. Builder offers 2/10 home warranty. The front elevation shown includes upgrades that are included in the advertised base price. Price is based on base finishes. See floor plan and base finishes attached. A model home is available to view the quality and finishes. ***Subject to septic approval***. If interest in the vacant lot only please reference MLS #202300607.
$358,500
4234 Chaska Evansville, IN 47725
View additional info
Proposed construction by Chapman Homes. Great north side location in Creekside Meadows newly open phase. The attached photo are of the model home which is the same floor plan and available to tour. The Augusta III floor plan offers a craftsman curb appeal 3 bedrooms 2 baths bonus room and large 2 car garage. The open floor plan with 9' ceilings in the great room, kitchen and dinning provide a spacious feel and is well lit. The kitchen is open to the great room and kitchenet for great entertaining. It offers a large eating/work island, pantry, crowne molding, stainless steel appliances, recessed and pendent lighting and full view glass patio door. The family entrance offers a mud space and separate laundry area. Master suit with tray ceiling, full bath and walk-in closet. Large 13x19 bonus room up with a storage closet and 7x11 off set flex space. No construction loan required builder will carry the financing. Your home will be blower door and duct blaster tested to confirm the home is about 40% more efficient than a home just built to code. Builder offers 2/10 home warranty. The Chapman team is experienced and knowledgeable and will complete your project in a professional and timely manner. The front elevation shown includes upgrades that are not included in the advertised base price. Price is based on base finishes. See floor plan attached. A model home is available to view the quality and finishes.
$321,400
4218 Chaska Evansville, IN 47725
View additional info
Proposed construction by Chapman Homes. Great north side location in Creekside Meadows newly open phase. The Ashford floor plan has 3 bedrooms 2 baths and 2 car garage. The open floor plan with 9' ceilings in the great room provide a spacious feel and is well lit. The kitchen is open to the great room and kitchenet for great entertaining. It offers a large eating/work island, walk-in pantry, Crowne molding, stainless steel appliances, recessed and pendent lighting and full glass patio door. The family entrance offers a mud space and separate laundry area. Master suit with full bath and walk-in closet. No construction loan required builder will carry the financing. Your home will be blower door and duct blaster tested to confirm the home is about 40% more efficient than a home just built to code. Builder offers 2/10 home warranty. The Chapman team is experienced and knowledgeable and will complete your project in a professional and timely manner. The front elevation shown includes upgrades that are not included in the advertised base price. Price is based on base finishes. See floor plan attached. Pictures are from a completed home of the same floor plan. A model home is available to view the quality and finishes.
View additional info
This home has been updated with new paint, new flooring, drywall, new electrical, & Plumbing & water heater, new Baseboard heat ect. Schedule a tour, submit an offer. ***SUBJECT TO TENANTS RIGHT***
