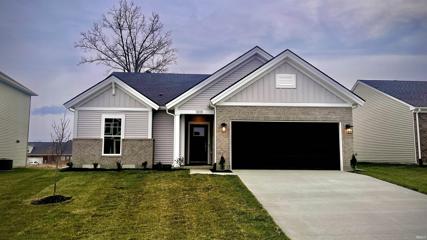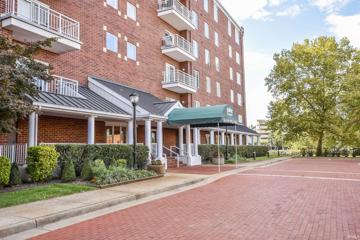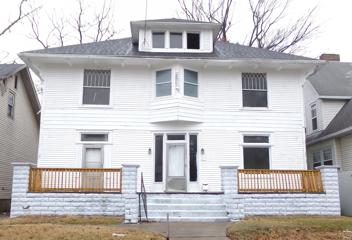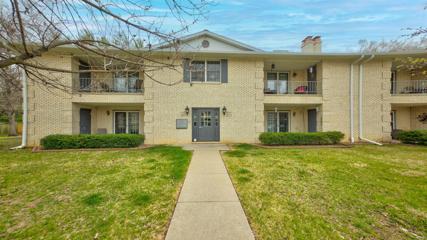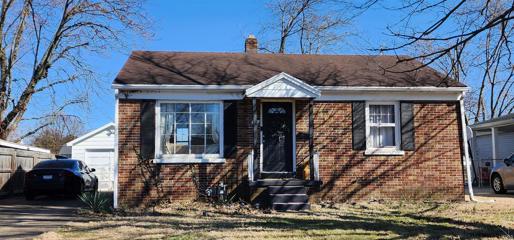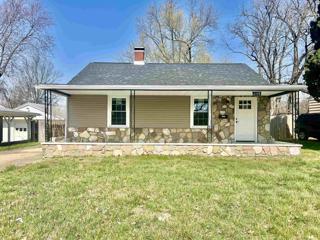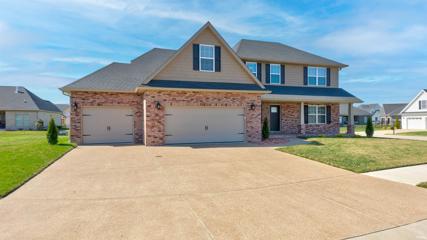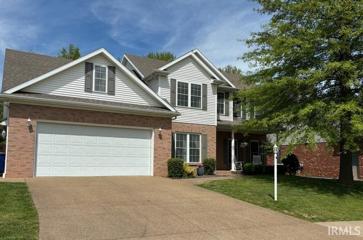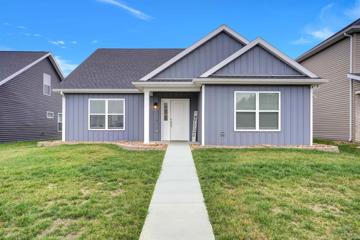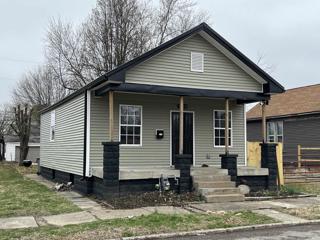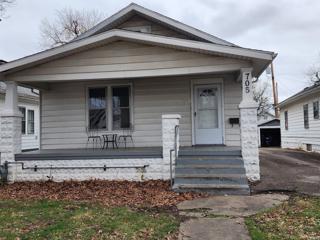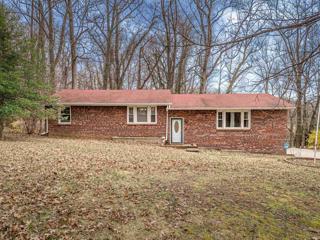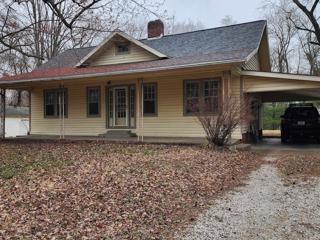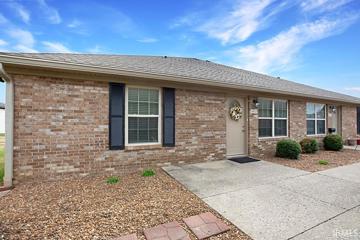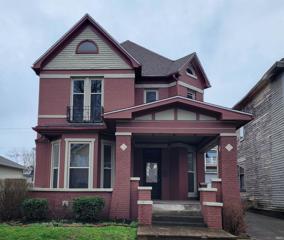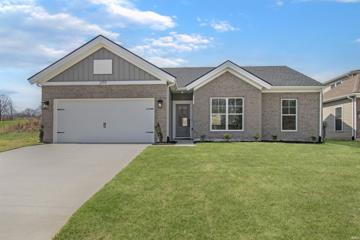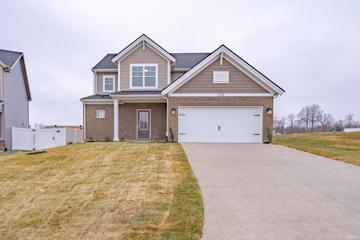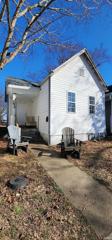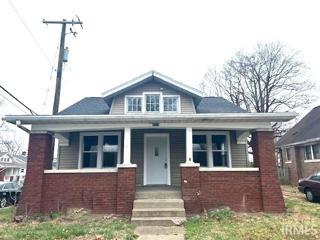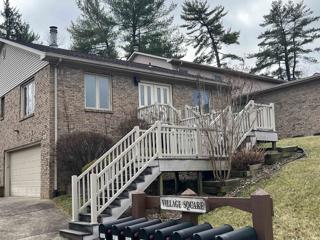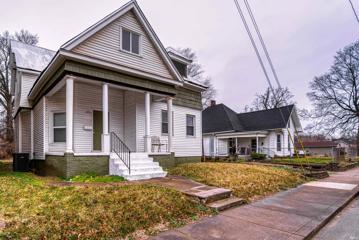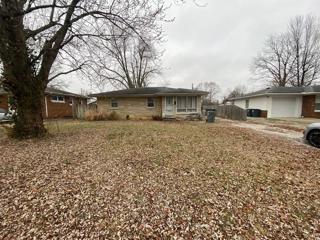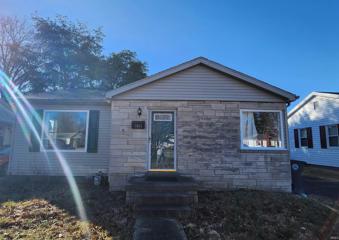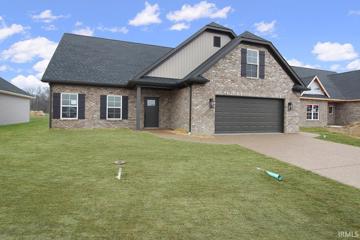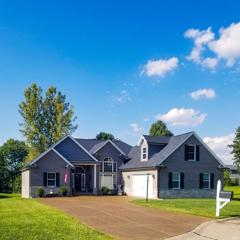Evansville IN Real Estate & Homes for Sale
283 Properties Found
$339,800
3031 Tipperary Evansville, IN 47725
View additional info
The Summit Craftsman plan is a picture-perfect ranch and the ideal fit for any family. Upon entering this home, you will find a full bath, two bedrooms with reach-in closets, and a linen closet. The secondary bedrooms are separate from the ownerâs suite, which allows everyone a space for their own retreat. The inviting foyer moves you right into the family room with the sizable kitchen and dining area. The kitchen includes 42 straight-lay cabinets with crown molding, granite countertops, a Revalia tile backsplash, and a stainless steel appliance package with a gas range. The spacious ownerâs suite offers a private bath with a double bowl vanity, a fiberglass shower stall, and a walk-in closet. A covered back patio is located off of the dining area for your enjoyment. A laundry room and a coat closet complete this home. RevWood Select Gandbury Oak flooring is throughout the main living areas, and ceramic tile is installed in the wet areas. Jagoe TechSmart components are included. Youâll love this Energy Smart home!
$324,900
100 NW First Evansville, IN 47708
View additional info
If the thought of downsizing and a fresh start seems attractive, then choose carefree condominium living in this 1 bedroom, 2 bath inviting unit in Evansville's Riverfront Condominiums. Enjoy city views from the windows and the private balcony where you can relax and read while savoring the skyline view. The thriving downtown scene becomes a part of your neighborhood where events at the Ford Center, Victory Theatre, ONB Events Plaza, and riverfront, along with the many choices of dining are all a part of your experience. This priced below appraised value unit has been repainted and has an open floor plan with a foyer entry, a living room with balcony access, a dining area, and a large kitchen with granite counters, stainless steel appliances, a pantry, an under-cabinet wine glass rack, and wine refrigerator. The layout continues with a bath with shower off the foyer, a custom office with built-ins providing a great space to work, and a bedroom suite with a renovated walk-in closet and a walk-in shower. The laundry room is located off the kitchen and adds additional storage. The Riverfront Condo building has a daily onsite manager, security features, storage areas for every unit on its floor, an underground garage with a reserved parking spot and reserved storage space, and elevator access. Enjoy the community in-ground pool and large renovated party room with kitchen. The monthly condo association fee includes water, trash collection, security, a land line (not cable & internet), the master insurance policy, and building & grounds maintenance.
View additional info
This large 5 bedroom, 2 bath home has lots of space throughout! With spacious rooms and tall ceilings, this home is full of character. The large front porch leads into the foyer. Just off the kitchen is a large eating area. The home has a partial, unfinished basement and a detached 2 car garage. This home is a Fannie Mae HomePath property.
$228,900
6702 Newburgh Evansville, IN 47715
View additional info
This newly updated 3 bed/2 bath La Charmant condominium offers low-maintenance living with modern features including luxury vinyl flooring, updated paint, and contemporary wallpaper accents. This second floor end unit with numerous windows is one of the only 3 bedroom units in the complex. Featuring the largest layout, at 1916 sq ft, this home is located the furthest from Newburgh Road, overlooking a courtyard. Recent upgrades include: additional and upgraded lighting, bathroom vents, kitchen upgrades, a newly installed reverse osmosis water filtration system, brand new HVAC/heat pump (Fall 2021), and a new over-the-range vent hood/microwave (December 2023). The master features two walk-in closets and an ensuite. The third bedroom can be utilized as a den due to its cable wiring and close proximity to the dining area. HOA fee covers access to a full-time maintenance tech for all exterior upkeep needs, as well as lawn care and weekly foyer cleaning services. The property includes 24/7 access to the heated indoor pool, sauna, hot tub, fitness center, tennis and pickle ball courts. The clubhouse is currently undergoing renovations with landscaping upgrades next (Spring 2024). Located in a quiet, beautiful neighborhood conveniently near popular shopping areas. Washer and dryer negotiable.
$100,000
105 N Norman Evansville, IN 47711
View additional info
2 bed, 1 bath brick ranch with 1 car detached garage located on Evansville's east side near the University of Evansville. Tenant pays all utilities, tenant owns refrigerator, stove, washer, and dryer. Lease ended Aug 2023 and is now month to month - current rent is $925.
$129,900
2148 Oakland Evansville, IN 47711
View additional info
Welcome home to your completely updated and move in ready house on a quiet street. The inviting covered porch is huge and would be a great place to have your morning coffee! It also features real stone for extra curb appeal! This home has 2 nice sized bedrooms and 1 full bath. There is fresh paint throughout, all new windows, siding, gutters, new HVAC, kitchen countertops and cabinets, a new front door as well as new carpet in the bedrooms and luxury vinyl flooring. For your convenience there are laundry hook-ups on the main floor and in the partial but clean unfinished basement. There is a concrete pad next to the house if you wanted to add a carport or garage.
View additional info
Step into this impeccably designed home in the Cambridge Golf Community, offering resort-style living with amenities like a pool, tennis courts, and a fitness center. This residence boasts modern elegance with an open floor plan, a home office or bedroom on the main floor, and media space. Enjoy stunning views from the covered back porch. Inside, discover Quartz countertops, crown molding, and engineered hardwood floors. The gourmet kitchen features a large island and top-notch appliances, while the great room offers a cozy gas fireplace. Upstairs, find a lavish ownerâs suite and versatile bedrooms, with a bonus room that can serve as a fifth bedroom. The three car garage provides ample storage and workshop space. Experience the epitome of refined living with scenic views and luxurious amenities right at your doorstep!
$339,500
4632 Windham Evansville, IN 47725
View additional info
New Price....motivated Seller! Located in the desirable Windham Hill neighborhood with convenient access to Green River Road and I-69. This home has so much to offer with 3 bedrooms and a bonus room/4th bedroom. The first floor family room is large and inviting with built ins and a gas log fireplace for those chilly evenings. Just off the kitchen is a dining area/office/flex space...make it what you want? The kitchen has loads of cabinets and storage with easy care ceramic tile. The dining area overlooks the large fenced backyard. The Owners have recently purchased all new stainless appliances including a beverage cooler, new HVAC (furnace & A/C), and a new hot water heater. The 2nd floor Primary bedroom is large and offers a full bath w/separate shower and jetted tub along w/dual sinks. The laundry is conveniently located on the second floor near the bedrooms. The spacious bonus room can be used as a recreation area or even as a fourth bedroom if desired. Several rooms have been recently repainted. Yard Barn included. Seller is providing a $650 2-10 Home Warranty.
$335,000
15505 Reading Evansville, IN 47725
View additional info
Welcome to this stunning home built in December 2022! This spacious residence boasts an open concept living space with 4 bedrooms, 3 full baths, and a bonus room upstairs! Step outside to a covered patio, perfect for entertaining! Make sure you check out the 2 car garage with professionally coated flooring. Conveniently located near schools, parks, grocery stores, dining, and major commuter routes, this home offers the perfect combination of comfort, style, and convenience.
$105,900
1108 N Garvin Evansville, IN 47711
View additional info
Remodeled home situated perfectly between Garvin Park and downtown Evansville on a double lot! Move in and do nothing. Like new construction on the inside with open floor plan, updated flooring, bathroom, walk-in closet in the primary bedroom. Huge main level laundry room and nice unfinished and open basement.
$149,500
705 Runnymeade Evansville, IN 47714
View additional info
Near UE! A large front porch greets you at the front door of this lovely home. A large living room has new wood look luxury plank floors that carry into the dining room, halls and kitchen. Typical in the vintage bungalow, this home has a nice dining area. The kitchen is large enough for a small dining set or a large center island for additional work space. Three bedrooms have nice closets and brand new carpeting. A limited home warranty is included with this home!
$229,900
2418 Crestwood Evansville, IN 47712
View additional info
West Side! This 4-bedroom, 1 full bath, all-brick home is situated on over half an acre on Evansville's west side. Stepping into the foyer and up the stairs you'll find a nicely sized living room and central kitchen, formal dining room, and full bath. Large windows allow for lots of cheerful natural light throughout. The floor plan is a split design, with two bedrooms on each end of the home, providing a functional layout and plenty of privacy. New vinyl flooring flows throughout the majority of the main level. Downstairs you'll find the laundry room, including a utility sink and shower, a large unfinished area perfect for storage, projects, or a man/woman cave. From the basement you can walk out to the generous covered patio that could also serve as covered parking, as well as access the fenced-in area, the perfect space to let pets safely out to play. Additionally, there is a large storage shed to conveniently store your yard tools and outside decorations. You'll love watching spring come alive on this beautiful, secluded property!
$149,500
8601 Darmstadt Evansville, IN 47710
View additional info
Darmstadt area!! Take advantage of this rare occasion of a Darmstadt home on the market! Brand new roof! Brand new carpet! Large yard! Enjoy your morning coffee on the large front porch watching wildlife across the street. The front room has the original character of the home including a large brick fireplace (no longer operational, but cute as can be) Seldom seen in this age and size of homes is the large formal dining area located right off the kitchen. The kitchen has the character of the home and unlike homes of this age, has a large walk in pantry! Two guest bedrooms have nice closets. If additional storage or space is needed, a full basement offers both! Home is being sold AS IS, but seller is offering a Limited Home Warranty!
$159,900
4812 Legacy Evansville, IN 47711
View additional info
Are you in search of a simplified lifestyle? This charming 2-bedroom, 2-bathroom condo offers move-in ready convenience plus carefree living. Recent upgrades, such as new carpeting, a new kitchen sink, countertops, and a stylish tile backsplash make it feel like home. Plus, you'll enjoy the luxury of newer appliances, including a microwave, refrigerator, washer/dryer, range-oven, and dishwasherâall included for your convenience. Nestled in the sought-after Heritage Condos at Keystone, this property boasts a prime location that places you close to Deaconess Recreational Park and walking and biking paths. From shopping centers to entertainment venues and dining hotspots, everything you need is right at your doorstep.
$169,900
507 Adams Evansville, IN 47713
View additional info
This beautiful 2 story, brick home is full of character and space! The large covered front porch leads you into the open foyer with a beautiful staircase. The living room has large windows and opens into the dining room. Completing the main floor is a separate laundry room, kitchen and a full bath. Upstairs you will find 4 bedrooms and a full bath. Hard wood floors throughout! There is a 1.5 car detached garage behind the home. A new roof was just put on the home! This home is one to see!
View additional info
Just Completed! Located on Evansville's Westside, this home offers the ideal blend of comfort and convenience, situated near shopping destinations and the University of Southern Indiana. Designed with the first-time or move-down buyer in mind, this home features a generously sized eat-in kitchen with a peninsula island, providing practical convenience and seamlessly flowing into a large open family room. The kitchen offers granite countertops, a tile backsplash, and a stainless steel appliance package with a gas range. For ultimate relaxation, the owner's suite is located separately from the secondary bedrooms and a second bath It comes complete with a bath featuring a double bowl vanity, a ceramic shower, and a spacious walk-in closet. Accessible attic storage adds practicality to the garage. Throughout the main living areas, RevWood flooring adds a touch of elegance, while ceramic tile in the wet areas ensures durability. Included Jagoe TechSmart components make this home not only stylish but also technologically advanced. With its EnergySmart features, this home promises efficiency. . Special Incentives available through the builder's lender which allows you to save HUNDREDS on monthly payments.
$417,800
2749 Hauschild Evansville, IN 47712
View additional info
Just completed 4 bedroom home built by Jagoe Homes Inc. located in a quiet, rural setting just west of the USI campus area in Westridge Commons. This two story home offers an open living space and main floor primary owner's suite. Step inside the entry area to find all RevWood flooring throughout the main floor, a half bath, 9 foot ceilings on the main level, large pantry for storage, laundry room, and access to the 2 car garage. The kitchen features an island bar, granite counter tops, stainless steel appliances (gas range), tile backsplash, and clean crisp white cabinets. Sliding patio door from the dining area to the back patio and spacious, flat backyard. The main floor primary owner's suite offers two windows, recessed lights, and full bath with walk-in tile shower, dual vanities, and walk-in closet. Upstairs is the HUGE bonus room area that has tons of possibilities, PLUS a walk-in storage closet that also houses the furnace. 3 additional bedrooms with walk-in closets and a full hall bath complete the second floor. All the latest smarthome features included such as smart locks, garage door opener, thermostat, and other Google Home products. This home also qualifies for the current mortgage financing incentives and interest rate buydown available!
$55,000
1418 Ewing Evansville, IN 47712
View additional info
Cute 2 bed, 1 bath home with new furnace and AC, roof, and kitchen cabinets. Long term tenant pays $750/month.
View additional info
Totally updated 2 bedroom 1 bath Bungalow just across the street from Garvin Park and 3 blocks from the Deaconess Aquatic Center. Situated on a Corner Lot with a privacy fenced back yard off street parking for 2 cars plus a 24' X 24' detached 2 car garage. There is also a Full unfinished basement with washer and dryer hookups and a brand new gas water heater. Make note that no bungalow would be complete without an open front porch 8 X 26 to enjoy the afternoon and evening views of Garvin Park. Updates include all new replacement vinyl clad insulated glass windows, all new laminate floor coverings, freshly painted walls and ceilings throughout, new interior doors, New Kitchen Cabinets, Counters and a tile Back splash complete with a new kitchen sink & faucet. Also new faucets in the bathroom. Additional updates include a High efficiency Gas furnace and central Air conditioner and a dimensional shingle roof.
$234,900
1581 Village Evansville, IN 47725
View additional info
Welcome home to this corner condo located in desirable Oak Meadow! The spacious living room has a cozy fireplace and opens to the dining room. The owner's suite has has a large walk in closet and direct access to a private deck. Down the hallway you will find the guest bathroom & 2nd bedroom that has direct access to a patio along with a walk in closet. The 3rd bedroom has built in shelving and French style doors. There is also fresh paint, new carpet & new LVP flooring.
$144,900
929 S Garvin Evansville, IN 47713
View additional info
Priced at $74 a sqft!!!! Updated home boasting 4 bedrooms and 2 full baths, spanning a generous 2007 sqft of living space. Discover additional potential in the unfinished attic space, ripe for your personalized touch and creative expansion (1333 sqft). Enjoy the convenience of off-set parking, enhancing the property's accessibility. Immerse yourself in modernity with an updated kitchen, brand new flooring, and freshly painted interiors. Per seller - upgraded 200 amp electrical system, metal roof has been sealed with 10-year product warranty, updated windows throughout. This meticulously upgraded residence promises both functionality and style, presenting a remarkable opportunity for the new homeowners. Fireplace in family is decorative and is nonfunctional. Low Property Taxes.
$110,000
1929 Jeanette Evansville, IN 47714
View additional info
This starter home is nestled in the middle of Evansville, IN! The home is in need of TLC and would be a great project home for the right buyer!
$120,000
3013 Monroe Evansville, IN 47714
View additional info
Lots of possibilities in this 3 Bedroom, 1.5 bath home. Large Living Room, eat-in kitchen with stove, refrigerator. Full partially finished basement with half bath, utility room. Detached carport with storage. Large fully fenced backyard.
$375,000
1647 Venture Evansville, IN 47711
Open House:
Sunday, 5/5 1:00-3:00PM
View additional info
Stunning home built by Gen3 Contracting in the new Briar Pointe subdivision, located on Evansvilleâs North side! This home features 9 foot ceilings throughout the main level and has a spacious layout. The kitchen features soft close drawers, Quartz countertops, undermount sink, and tiled backsplash. Thereâs a pantry cabinet and another pantry closet in the dining area. The main level primary suite features a large walk-in closet, tiled shower, double vanity, linen & water closet. Upstairs you will be impressed with the three large bedrooms, full bathroom with double vanity and loft/bonus space. Youâll also appreciate the wide 2.5 car attached garage! Efficient Bryant HVAC system with dual zones and tankless water heater are both found in the garage closet. Outback features a patio space and a flat back yard, perfect for enjoyment! Gen3 Contracting delivers high quality construction and you will love every moment spent in your new home!
$445,000
1130 Wheatcroft Evansville, IN 47725
View additional info
Shows like new! This 5yr old Northside 4 bed, 2.5 bath all brick and stone home with attached 2.5 car garage. In established Old State Court neighborhood, located on over half acre lot in cul-de-sac just a couple blocks off Old State Rd. Close proximity to both North high school and Scott school. Generous open entryway and hardwood floors throughout the main level. Formal dining room with 16ft ceiling and 9 ft ceilings throughout the rest of the home. The kitchen has granite counters and bar, tumbled tile backsplash, upgraded stainless steel appliances and extra tall cabinet height. Kitchen also has views of the breakfast area, living room and windows across the back. The breakfast area offers a sliding door that leads to a covered patio area and a 2nd patio area that's uncovered- all overlooking the extra large back yard. Great stone fire pit and shed for additional storage included. Split floor plan design has the master bedroom on one end of the home with adjacent massive bathroom with tiled shower. Huge walk-in closet with whirlpool tub/spa area. 2-3 bedrooms are located on the other end of the home with full and half bath on the main floor. There's a large bonus room upstairs with closet and separate zoned heating/air unit. There is a tankless water heater and extra high energy efficiency rating!The laundry is on the main floor adjacent to the garage.The garage fits some of the largest SUV's on the market. Home buyer's warranty for buyer peace of mind.
