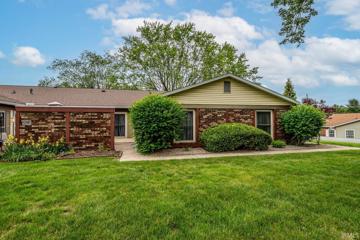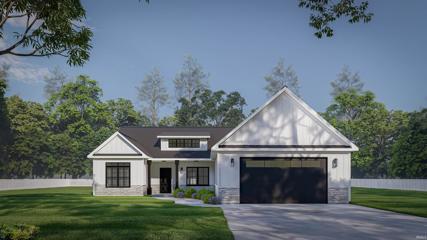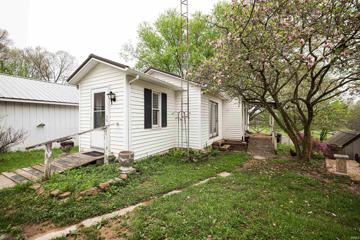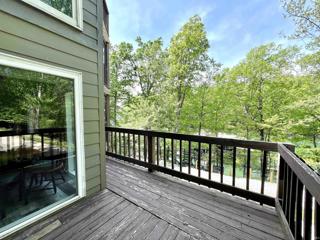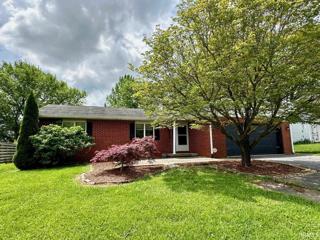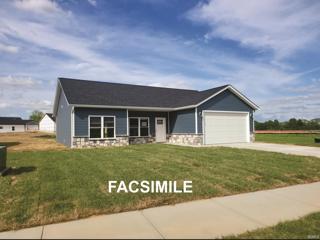Bloomington IN Real Estate & Homes for Sale
265 Properties Found
$600,000
1398 E Rhorer Bloomington, IN 47401
View additional info
Nestled on 1.25 acres of serene landscape, this picturesque property offers the best of rustic charm and modern comfort. The main house, a part log cabin, features cozy yet spacious living quarters with one bedroom and two full baths, perfect for intimate gatherings or peaceful retreats. Additionally, an auxiliary dwelling situated over the two-car garage provides ample space with three bedrooms and one bath, ideal for accommodating guests or generating rental income. With its versatile layout, this property is a prime candidate for a charming bed and breakfast venture, offering guests a unique and inviting experience amidst nature's tranquility. Whether you're seeking a private sanctuary or a lucrative investment opportunity, this property embodies the essence of rustic elegance and promises a lifestyle of relaxation and hospitality. Property has been approved by Monroe County Planning to be used as a bed & breakfast.
$287,000
3134 S Cuffers Bloomington, IN 47401
View additional info
Enjoy easy, low maintenance living! This 3 bedroom townhome is situated on the south side of town next to the Bloomington Country Club. The main floor features an open concept living room/kitchen with a large island and plenty of cabinet storage. Off the living room you'll find access to a large wooden deck with privacy wall, perfect for the summer nights. The primary suite is located on the second floor and comes equipped with a garden tub, separate shower and large walk-in closet. The other two generously sized bedrooms are located upstairs as well, along with the laundry space and utility sink. This convenient location is just 1.5 miles to Switchyard Park, 3 miles to downtown Bloomington and 4 miles to Indiana University.
$359,900
842 W Rosewood Bloomington, IN 47404
View additional info
This lightly lived in two story has been well maintained. Located on the near north side of Bloomington, convenient to Indiana University, IU Health Hospital, shopping and golf, the home features a well maintained 3 bedroom, 2-1/2 bath home located in popular Northwood Estates with 1,776 finished square fee plus an attached two car garage. The kitchen opens to a breakfast nook and family room with gas log fireplace. Stainless steel appliances in the spacious eat in kitchen are included and are less than 5 years old. Living room, dining area, half bath and laundry complete the main level. Upstairs are 3 bedrooms, including ownerâs suite, a 2nd full bath and laundry. Washer and dryer remain. The HVAC system was replaced in 2012, roof is approximately 12 years old. The flooring in the kitchen, dining area and family room was replaced in 2022. The crawlspace has been conditioned by Crawlspace Doctor in 2022. Approximately one half of the windows have been replaced.
View additional info
Welcome home to maintenance free living at it's BEST! This spacious ranch over walk out basement is just waiting for you to move into. Featuring 4 bedrooms, 3 full baths, main and lower level family rooms, natural light throughout and great outdoor space. This home has been updated for today's living with all new windows, roof, crawlspace encapsulation, kitchen and appliances and bathrooms. The neutral decor throughout is a great canvas for adding your own style. There are two bedrooms on the main, both en/suite and two in the lower level, great for overnight guests. Located in the convenient neighborhood of Windermere Woods you will love how close you are to everything! The outdoor space feels very special with two levels, beautiful landscaping and a new pergola for additional shade.
$699,000
1316 S Nancy Bloomington, IN 47401
View additional info
Stunning Mid Century Modern designed by local architect Elaine Doenges. The entrance to the home is a large room with floor to ceiling windows facing the front and rear decks. It could be a sitting area, office, or additional space for dining or entertaining. To the right of the entrance is a free standing wood cabinet that acts as a divider from the spacious living room. The cabinet doubles as a coat closet at the entry and a storage cabinet in the spacious living room. Beyond the divider in the vaulted living room is a floor to ceiling wall of limestone. The adjoining wall has a large triple window that follows the vault to the ceiling. Opposite this is a fireplace with limestone wall and adjoining window which continues around the corner and joins two more large windows facing the rear deck and back yard. Entry and kitchen are hardwood. Opposite the living room is the kitchen as well as the bedroom wing. There is a door in the entry as you enter the kitchen which provides access to the huge, covered rear deck with outdoor fireplace. This is a perfect space for dining and could accommodate several guests. As you enter the kitchen there is a counter with cabinets above and below and a wall of cabinets that extends to the rear door. Opposite this is an island with double sink and dishwasher as well as plenty of space for stools and dining. Behind the island is a built in oven, cooktop, counter space and refrigerator. At the opposite end of the kitchen is a large dining space with hardwood floors. All cabinetry, trim and hardwood flooring is original. Behind the kitchen is the bedroom wing with 2 bedrooms and a bath off the hall and a primary suite at the end with private bath, double closets and bookshelves. Floors in the primary bedroom are parquet. Off the dining area adjoining the kitchen is a door leading to an entrance to the garage, an outdoor deck and a staircase leading to a studio with full bath and closet. There is a door to the front yard off the deck so the studio can be accessed without entering the main home. A staircase leads to a large studio space. Built in bookcases separate the stairs from the studio. A double window is at the top of the stairs and transom windows continue on the same wall. This space is above the 2 car garage. The garage and studio space were added later.
$459,900
4298 W Carmola Bloomington, IN 47404
Open House:
Sunday, 5/19 12:00-2:00PM
View additional info
Opportunity knocks! Pristine like new home offers quality construction, open design and hardwood floors. Large open great room with soaring vaulted ceiling and expansive windows for abundant natural light. Gourmet kitchen features stainless appliances, quality cabinetry, quartz countertops, undercabinet lighting, tile backsplash and pantry. The dining area is open to the kitchen and has large window overlooking the fenced backyard. A full-view atrium door leads to the covered patio which would be a breeze to screen if one desired. The bedrooms offer a split plan with a large primary suite at the back of the home. It offers a sumptuous bath with custom-tiled shower with frameless glass enclosure, double basins over elongated vanity, linen closet and tiled floor. There is a spacious walk-in closet. The laundry/mud room is just off of the garage and convenient to the primary suite and living space. It offers a built-in bench with storage and cabinetry above. Two more bedrooms are at the front of the home, each with its own appeal. One of them is a suite. There is a half bath for guests. The home enjoys a lot of storage with generous closets, an entry closet, and linen closets in both baths. A bright entry/foyer greets guests and the covered porch allows one to get out of inclement weather. The backyard is vinyl fenced and offers room for fun and frolic. The owner had an extra parking space added to the end of the home. The garage is oversized and has plenty of room for storage/workspace. This home is a dream!
View additional info
Welcome to this NEW CONSTRUCTION ranch home located in the prestigious Charlestowne Manor neighborhood. This home offers 2,224 total finished square feet, 3 bedrooms, 2 full bathrooms, and an oversized two car garage. The huge great/living room is ideal for entertaining large parties. The galley style kitchen includes a large pantry and huge island... deluxe cabinets feature soft close drawers and doors, and all base cabinets and 11' island are covered in beautiful quartz counter tops. All appliances are stainless steele. The formal dining room could also be used as an office. The large laundry room is conveniently located near the master bedroom. The master bedroom has an en-suite bathroom with a large walk-in tiled shower, double vanity sink, and walk-in closet. Out back is a 12' X 12' covered patio with its own fan/light combo. Other quality features include: LVP flooring, spray foam insulation, high efficiency HVAC system, 9ft ceilings, craftsman style trim work, and MUCH more. Projected completion is mid-October. Get under contract early in order to make finishing selections. NOTE: All pictures are facsimiles from previous builds to portray the quality of finishings.
$289,000
1209 W 11th Bloomington, IN 47404
View additional info
Welcome to this completely reconstructed home where everything from the ground up is brand new! Conveniently located near all of Bloomington's amenities and IU Campus, this home features three bedrooms, two bathrooms, and a large open living space with vaulted ceilings and recessed lighting creating a welcoming living space. Wide plank flooring throughout the home creates seamless transitions and easy living. The large eat-in kitchen is equipped with soft close cabinets, Quartz countertops, and an optional appliance package. Enjoy off-street parking and a large corner lot with ample space for an ADU (Additional Dwelling Unit), making this home a great investment opportunity.
$255,000
724 W Allen Bloomington, IN 47403
View additional info
Located on Bloomington's south side, in the heart of McDoel Garden Neighborhood Historic District, this setting is just a short stroll from downtown Bloomington and Indiana University, with both destinations within a one-mile radius. The 8 ½ foot ceilings create a sense of spaciousness and airiness throughout the home. This bungalow boasts a newly remodeled kitchen, as well as other updates, including replacements of its windows, water heater, and select lighting fixtures. Hardwood floors flow seamlessly throughout the bedrooms, living room, kitchen, hallway, and laundry room. The unbelievable kitchen has been meticulously redesigned with custom cabinetry, breakfast bar and stainless-steel appliances. Residents in the area appreciate the proximity to popular attractions, including the B-line trail, Hopscotch Coffee & Kitchen, Cardinal Spirits, and Switchyard Park. Included in the sale â Refrigerator, Dishwasher, Range, Microwave, Washer, Dryer, Blinds, Curtains and Shed.
View additional info
Welcome to 1000 E Allendale Drive. This home is completely turn-key and ready for you to move into! The kitchen, including all appliances, was fully renovated in 2013, and both upstairs bathrooms were renovated in 2017. Just completed renovations include all new luxury vinyl tile flooring throughout the upstairs and the family room downstairs; newly painted ceilings, neutral walls and white trim; all new ceiling fans, ceiling light fixtures, and door hardware. The large eat-in kitchen has tons of countertop, cabinet and pantry space for all your cooking needs and is adjacent to the dining area with room for a larger dining table. Outside, the deck and privacy fence are cleaned and stained and ready for all your summer outdoor activities and gatherings. With over 2,200 square feet of living space, a two-car garage, two living areas, four bedrooms and three full bathrooms, there is ample room for everyone in this home. The primary bathroom even boasts those wonderful heated floors! The lower level family room with a brick fireplace gives you that desirable extra living space, and the lower level bedroom can be used as an office, craft room, bedroom or whatever suits your specific needs for living. On this level you will also find a large, full bathroom and the laundry/utility room. This beautiful bi-level home situated on a corner lot in the desirable Sherwood Oaks neighborhood has been lovingly maintained and cared for over the years and is now completely ready for the next homeowners to move into and add their own personal touch!
View additional info
Beautiful Remodeled 1 bedroom, 1 bath upper unit. This unit features all new flooring, appliances, water heater, hvac system, outside deck. Vaulted ceilings throughout make this the perfected slice of paradise. Located only 15 minutes south of Bloomington located within the Eagle Pointe Golf Resort.
View additional info
This charming limestone ranch home over a full basment, situated in Bloomington's inviting south side, offers a warm and welcoming atmosphere. Boasting 3 bedrooms and 2.5 bathrooms, it's an ideal space for comfortable living. Upon entering, you're greeted by a generously sized living room illuminated by a large picture window, inviting natural light to fill the space. The kitchen serves as the heart of the home, featuring an eat-in dining area perfect for family gatherings or casual meals. Additionally, a sizable room adjacent to the kitchen provides flexibility for use as an office or adaptable to various needs, adding to the home's versatility. Downstairs you'll find an expansive unfinished basement, a blank canvas awaiting your personal touch. With its potential for customization, this lower level offers endless possibilities for additional living space, entertainment areas, or storage solutions. Whether you envision a cozy family room, a home gym, or a workshop, the unfinished basement offers the flexibility to bring your vision to life. Stepping outside, you'll discover a spacious fenced-in yard, offering ample space for outdoor activities, gardening, or simply enjoying the fresh air in privacy. New roof & gutters in 2022! With its convenient location close to shopping centers and restaurants, this cozy abode provides an ideal blend of comfort and convenience for everyday living in Bloomington.
$1,400,000
5675 N Maple Grove Bloomington, IN 47404
View additional info
Rare opportunity to own a newly constructed custom ranch home on over 73 acres of pasture and woods and located less than 6 miles from downtown Bloomington, IN. The entrance opens to the large great room with a 12-foot ceiling. The gourmet kitchen has an induction cooktop, wall oven, and microwave, custom cabinets, quartz countertops, a coffee bar with a sink and instant hot water, and a walk-in pantry. The dining area overlooks the front of the property. The living room area has plenty of space for hosting a large group, with doors that open to an expansive deck and outside screened-in porch. Off the great room is a den/music room. The primary bedroom has doors to the outside deck, a spa-like primary bath with a deep soaking tub, walk-in shower, heated floors, and a heated towel rack, and a door to the outside spa. The primary walk-in closet opens to a the laundry room. The large mudroom off the garage has built-in storage and a half bath. The other side of the home has two guest bedrooms and a full guest bath with tub and shower. There are engineered wood floors throughout, except for the tiled baths. The three oversized garage bays are attached to the home, with the third bay being used as an exercise room. The exercise room has been insulated and has a separate mini-split for this room. There is a detached building offering an office with a mini-split and cork flooring, a garden storage room, and additional two-bay storage for cars and/or a workshop. The outbuilding, which sits away from the home, has three bays and is powered by solar panels and used for equipment. This beautiful land is mostly wooded, except for the northeastern portion where approximately 7 acres of open grass surround the home with over 2 miles of private hiking trails. 57.94 Acres are designated as classified forest, which is reflected in the low taxes. This unique beautiful property is less than 15 minutes to Indiana University and downtown Bloomington IN. Smithville Fiber available at the property.
$475,000
4808 N Andover Bloomington, IN 47404
View additional info
Hard-to-find upscale ranch over walk-out basement in desirable Shelburne Estates is only 8-10 minutes to downtown or IU and convenient to I-69 access. Sited on .39 acre, the home offers a larger yardspace, mature trees, fenced, raised garden beds, patio with pergola/arbor, fire pit, expansive deck space, and landscaped with numerous perennials and shrubs for an outdoor oasis. The home offers hardwood floors, expansive windows, vaulted ceiling and more. Larger living room is open to the dining area and has view of backyard and access to the upscale deck. The kitchen sparkles with white cabinetry and offers a bay breakfast nook, planning desk and breakfast bar. Three bedrooms and two full baths complete the main level. The primary suite has a spacious walk-in closet, tiled shower and double basins. All of the bedrooms have large windows and roomy closets. The lower level has a large combined recreation/family room, a 4th bedroom that makes a great studio or office and a 3rd full bath. Plenty of storage is available too. The home has been professionally landscaped with walkways, pergola, firepit, etc. The roof shingles were replaced in 2021. This home is an absolute gem!
$499,900
3930 E 10th Bloomington, IN 47408
Open House:
Sunday, 5/19 1:00-3:00PM
View additional info
Absolutely charming Cape Cod on a gorgeous wooded acre lot just minutes from Indiana University, Eastside shopping and the new hospital. This beautifully updated 2-story farmhouse over a full finished basement features 3BR, 2-dens, 2.5BA, 4,072sqft and a spacious 2-car attached garage. The entire home has hardwood floors, built-in cabinets, recessed lighting, and many windows for natural light. Spectacular chefsâ kitchen with breakfast bar, solid surface countertops, stainless-steel appliances with gas range (all included). Large living room with elegant woodburning fireplace opens onto to a fabulous screened-in-porch and patio overlooking a private and stunning fenced-in back yard great for gardening. Patio is perfect for outdoor dining. The upper level has primary suite with 2 walk-in closets and bath with large glass and marble shower. There are 2 other large bedrooms, a craft room and full bath on this floor. Nice laundry-chute to laundry area (washer & dryer included), plenty of storage and space for workshop in the basement. The large basement shower is nice for cleaning up after gardening. Recent updates include new gutters, wood fence, basement anchor system, all new paint inside the entire house and new shed. Circular driveway offers plentiful parking for hosting, easy in-and-out of 10th St and RV parking. University Elementary School district.
View additional info
This immaculately cared for ranch home sits on nearly half an acre at the end of a quiet street and offers 3 bedrooms, 1.5 bathrooms, a spacious in-law suite with private entrance, perfect for guests or income-producing opportunity, a HUGE backyard with out-building, an covered car-port. Don't miss your opportunity to call this HOME or add it to your investment portfolio!
$980,000
7931 N Thames Bloomington, IN 47408
View additional info
Ranch style Rambler home located in the golf cart friendly community of Windsor Private is conveniently located off I-69 north of Bloomington and is an entertainerâs dream home. The beautiful 3 acre setting with a circle drive showcases the lush landscaping including a small waterfall pond in the front and a koi pond in the back. Over 6,500 sq ft of updated contemporary space includes an indoor swimming pool surrounded on two sides with glass sliding doors and abundant skylights overhead, a gourmet chefâs dream kitchen with walk-in pantry, and an open formal living room and dining room that provides luxurious entertainment space. The main house includes the primary ensuite bedroom, and two additional bedrooms with a shared bath plus another full bath, the contemporary styling is sure to dazzle. You will be delighted to find a fourth bedroom in the half story that includes a kitchenette and full bath; currently used as a short term rental and previously used as a music studio. The massive 48 x 26 recreation room is a blank slate to create a workspace or art studio, the options for use are endless! This home was featured in the June-July 2022 issue of Bloom Magazine and is a must see!
$274,900
912 N Maple Bloomington, IN 47404
View additional info
View additional info
This updated 2 bedroom, 1.5 bath ranch condo is located in the Sherwood Green neighborhood on the southeast side of Bloomington. Your guests enter through a private brick courtyard. The home opens up to a living room, dining room and kitchen. There are two bedrooms and a full bath. The half bath is located off the kitchen near the laundry and one car garage. The condo is bright with updated laminate flooring, updated kitchen cabinets, countertops, newer HVAC and front door. The HOA amenities include an inground pool, tennis courts and a party/meeting clubhouse. The low monthly fees include the exterior maintenance, snow removal, yard maintenance. Located in Childs, Jackson Creek and Bloomington South High School.
View additional info
New construction home in Holland Fields Neighborhood, projected to be finished by late August! This spacious home features 2,245 finished square feet, a 23x24 garage, and a 26x12 covered back porch! The split floor plan has an open concept living room and kitchen with a formal dining room between the 2 guest bedrooms and primary suite. The kitchen features soft close shaker cabinets, a 9 foot island, quartz countertops, tile backsplash, and stainless steel appliances. The primary bedroom has an en-suite bathroom with a fully tiled walk-in shower, double sink vanity, and is connected to a large walk-in closet that has access to the laundry room for extra convenience. Flooring throughout the home is engineered hardwood and porcelain tile in the bathrooms. Extra details include solid craftsman style doors, solid wood craftsman style window and door trim, 9 foot ceilings (vaulted in the main area), and cordless blinds included. The exterior is LP siding and a stone wainscot in the front. Exterior color scheme is the timeless white and black! The finished photos provided are facsimile photos of a different finished home. Buyer may have the option to choose some finishes, depending on timing. Photos will be updated as the build progresses.
View additional info
ONLINE AUCTION ENDING 06/05/2024 @ 6pm EDT. Discover the epitome of country living with this captivating homestead boasting nearly 10 acres +/- of endless potential. Nestled within a picturesque valley, this property offers a serene escape while providing ample opportunities for growth and enjoyment for your family. Picturesque Setting: Embrace the tranquility of a flat, open valley ideal for grazing livestock, cultivating gardens, or enjoying a hayfield retreat. A fruit orchard with a mixture of apples, peaches, pears and some nut trees along with a grape arbor adds to the charm and potential of this remarkable landscape. Charming Residence: Step into a welcoming abode featuring an enclosed front porch leading to a cozy living room, seamlessly flowing into a spacious dining area adjacent to the kitchen. With two bedrooms and a full bathroom on the main level, plus additional living space in the partially finished basement, including a kitchenette, dining area, utility/bathroom, and a versatile room perfect for a library or study, comfort and functionality blend effortlessly. Outdoor Oasis: Enhance your lifestyle with a two-car garage, fully enclosed workshop, and several other outbuildings awaiting customization to suit your family's specific needs. Convenient Location: Enjoy the best of both worlds with a peaceful rural setting less than 10 miles from downtown Bloomington, 60 miles from downtown Indianapolis, and minutes from major highways. Within the renowned MCCSC school district, children have access to esteemed educational institutions including Clear Creek Elementary School, Batchelor Middle School, and Bloomington South High School. Modern Amenities, Off-Grid Potential: Experience the allure of off-grid living with a private well for water and the option for solar panels (solar system not fully equipped) while still having the convenience of municipal water and public utilities readily available. Whether you're seeking a homesteader's haven or a tranquil retreat with modern comforts, this property offers a lifestyle of unparalleled serenity, joy, and unity for your family.
View additional info
?? Lakefront Condo Retreat with Resort Living Welcome to your serene oasis nestled in the heart of Lake Monroe in the village of Harbour Pointe! This stunning end unit condo offers the perfect blend of modern comforts and tranquil waterfront living.As you step inside, you're greeted by an inviting open floor plan that seamlessly connects the living, dining, and kitchen areas, creating an ideal space for entertaining or simply relaxing with loved ones. The abundance of natural light enhances the airy ambiance, while the luxury vinyl flooring adds a touch of elegance to the space. One of the highlights of this condo is the expansive wrap-around decking, boasting both a metal ceiling and also screened surround with a convenient deck gate providing direct access to the water. Whether you're enjoying a morning coffee or hosting a sunset soirée, this outdoor retreat is sure to impress. Located just steps away from the boat docks, water enthusiasts will delight in the easy access for kayaking, canoeing, or simply soaking in the scenic views. For nature lovers, a picturesque trail winds behind the village, offering a serene backdrop for leisurely strolls. Inside, the condo has been thoughtfully updated with a modern kitchen, refreshed bathrooms, and neutral décor throughout, ensuring a move-in ready experience. With two bedrooms, two full bathrooms, and over 900 square feet of living space, there's plenty of room to spread out and relax. Additionally, residents of Harbour Pointe Village enjoy access to their exclusive amenities, such as a swimming pool and sport court. Also included is access to the Clubhouse with entertainment options and the renowned Sahms restaurant, offering a taste of resort-style living right at your fingertips. Complete with a one-car detached garage, this lakefront retreat truly offers the best of both worlds â a peaceful sanctuary to call home with the convenience of resort amenities just moments away.
$334,900
611 W Gordon Bloomington, IN 47403
View additional info
Solidly-built 3 BR 2 BA brick ranch with beautifully updated interior! Almost every interior surface has been updated, from floors and walls, to doors and trim, to lighting and switches. Stunning contemporary kitchen with deep stainless farm sink, stainless appliance package including double drawer dishwasher, and contrast island with folding bar! Both bathrooms have been modernized as well, with tile oversize walk-in shower in primary bath! The flowing open floor plan living/dining/kitchen areas are highlighted by vaulted ceilings, a lovely fireplace, and bay window bump-out through which natural light streams in to brighten the space throughout the day. Quality laminate wood floors throughout the house, including bedrooms â no carpet at all! Fully-fenced backyard features a paver patio, fire pit, large storage shed, and mature vegetation for serene vistas. This wonderful home is located very close to the Clear Creek Trail and the newest branch of the public library, and within a convenient drive to grocery shopping, Downtown, and the IU campus! Easy access to I-69!
$295,000
N Zoie Bloomington, IN 47404
View additional info
PROPOSED CONSTRUCTION. Enjoy affordable living in the popular community of Prominence Fields - just one mile south of Ellettsville schools! This home features 9' ceilings, covered front porch with stone facade, rear patio, 2-car garage, Deluxe kitchen cabinets with soft-close drawers and doors, quartz countertops, and all stainless-steel appliances. Textured luxury vinyl plank floors in the kitchen, living room and bedrooms... porcelain tile floors in the bathrooms and laundry room. Porcelain tile surrounds in both bathrooms. Master bedroom has a walk-in closet. Comes with 1yr. complete/10yr.structural warranty. Meet with builder to discuss options and upgrades. Estimated completion is mid-September.
$379,900
7413 W Upland Bloomington, IN 47404
View additional info
This gorgeous two-story practically new home in Prominence Place is a must see! Home includes 9' ceilings, granite countertops in the kitchen with tiled backsplash, LVP flooring on the main level with carpet upstairs, tiled bathrooms with a walk-in shower in the primary, and large walk-in closet in the primary bedroom. The owner has also fenced in the back yard with a wood privacy fence. Located just 1 mile from Ellettsville School System! Excluded from sale: coat rack in hall closet and hat rack in 3rd bedroom


















