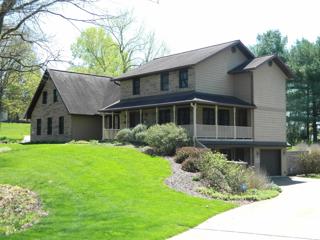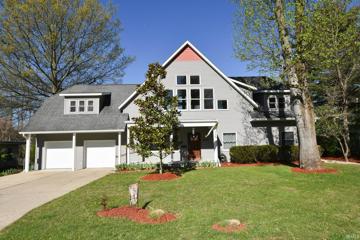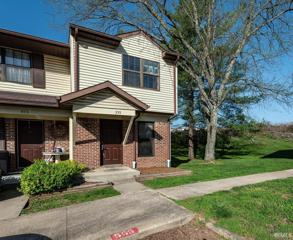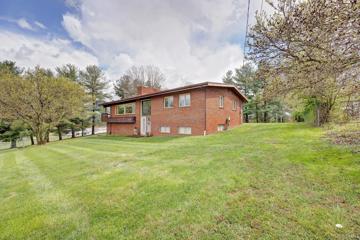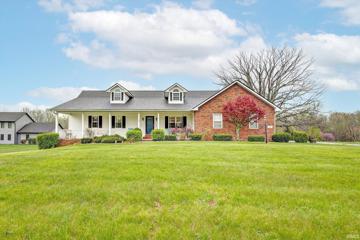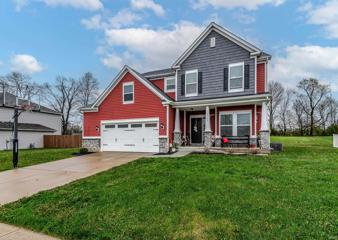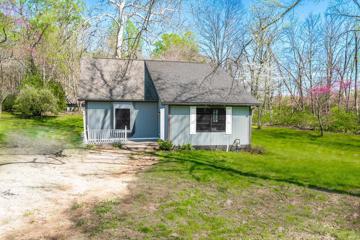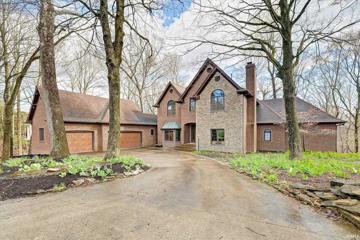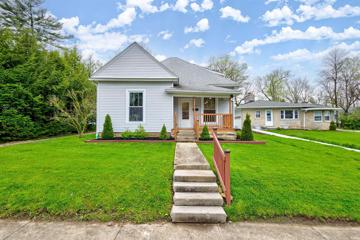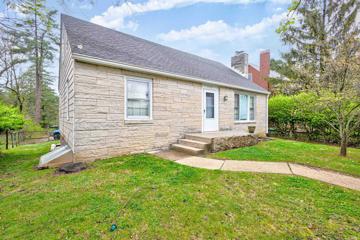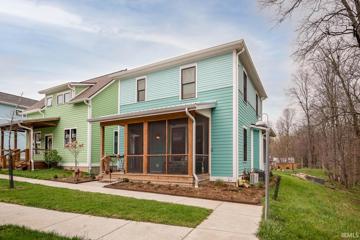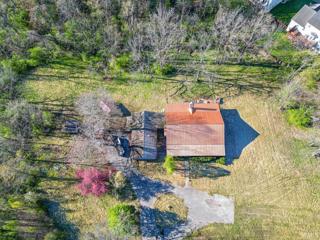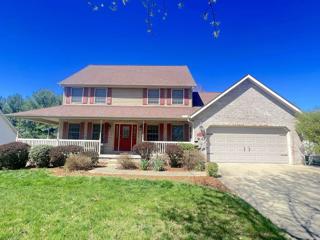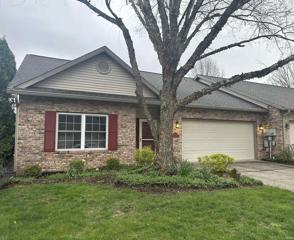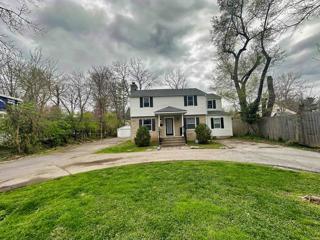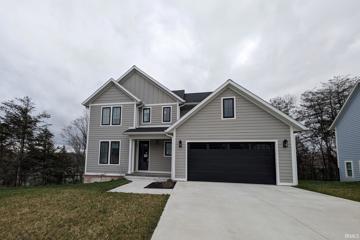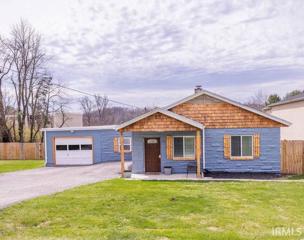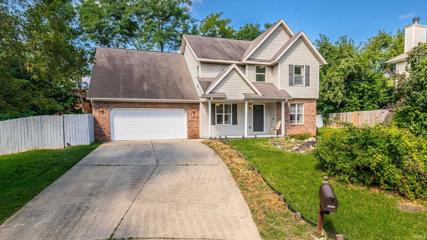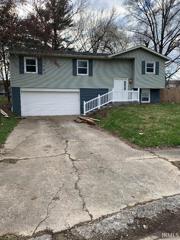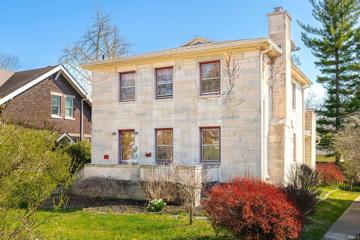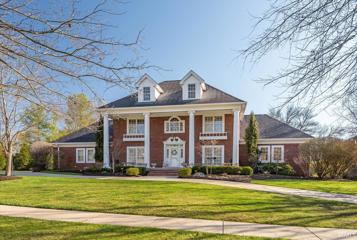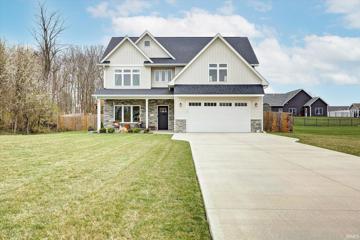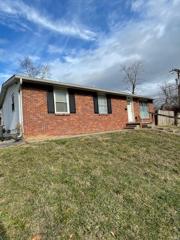Bloomington IN Real Estate & Homes for Sale
265 Properties Found
$659,900
8308 S Anne Bloomington, IN 47401
View additional info
This 6 bedroom, 4.5 bath home in Bellevista is so impressive that the pictures struggle to capture all of the wonderful features and finishes this home offers like the custom built-ins and cabinets throughout by Ferree! The main level has beautiful hardwood floors and a very functional floor plan with lots of charm, along with a spacious 695 square foot living area that makes a fantastic in-law suite. The main level was also redesigned to be handicap accessible to the deck and the in-law suite. The upstairs features a huge bonus room with built-ins, a spacious owners suite and 3 more bedrooms. The lower level has a great bedroom with a full bathroom, plus lots of storage and a 34 x 14 finished room that could be used as a garage, a workshop or even another great recreation room. Make sure to take time looking around the 1.88 acre park-like setting the home sits on as it is super impressive and absolutely beautiful!
View additional info
STUNNING CONTEMPORARY 4 BR, 4-FULL BATH HOME NEAR IU! This home was designed right and completely rebuilt in 2004 and offers a great open floor plan on a landscaped and mature lot near IU. Designed with everyday living and entertaining in mind, this home boosts two Primary Suites, Vaulted Ceiling, upgraded amenities and lovely fenced Yard. The Main Level features beautiful oak hardwood floors in the Living Room, Dining Room, Primary Suite and Large Walk-In Closet. The spacious Cooks Kitchen was remodeled five years ago and includes high quality cabinets and flooring, all the kitchen appliances, breakfast bar and easy access to the covered back deck. The main level Primary Suite offers a 10x8 walk-in closet with built-in shelving, 2 additional closets and easy access to the Primary Bath and Laundry Rm. The Stunning Upper Level is perfect for entertaining and is complete with a Second Primary Suite with Full Bath with heated floors and gorgeous shower, Loft, Kitchenette, Family Room, Two Additional Bedrooms and 4th Full Bath. Walls of Windows blend with the natural light and the feeling of openness. Located close to IU Campus, Shopping, Schools and Entertainment.
$159,900
555 E Graham Bloomington, IN 47401
View additional info
Owner occupied for most of it's life, this townhome presents a great opportunity for home ownership or for investors with 3 bedrooms, 1 bath upstairs, living room, kitchen and half bath on the main level, plus a large recreation area, full bath/utility/laundry room in the basement. Convenient to downtown Bloomington and Indiana University, near the bus line. All but two of the windows have been replaced. HVAC system functions but is original. Appliances are included. The owner is selling as is.
$349,900
3299 W Vernal Bloomington, IN 47404
View additional info
WHAT AN IDEAL AIRBNB OPPORTUNITY! THIS PROPERTY IS ONLY 2.5 MILES TO IU SPORTING EVENTS! This quality constructed all brick home has a phenomonal backyard and is only 2 miles to downtown restaurants and shopping. IU Health hospital is less than five miles away and there's easy access to I-69 for commuters. This 2610 sq. ft. three bedroom split level boasts three full baths, large rooms throughout, a wrap-around covered deck with access from the dining room, kitchen, and living room, a large light-filled kitchen, neat masonry details throughout, and super low utility bills. In recent years a new metal roof was added, new gas furnace, new air conditioner, new Pella French doors, and new sewer lines installed with 6" cleanouts. While a new owner will likely want to make cosmetic updates, the home is immaculate and could be moved into on closing day. The kitchen/dining/living area could easily become an "open concept" floorplan due to the beam structure of the roof system. Approximately 90% of the yard is fenced currently making it inexpensive to close off the remainder if desired. Schedule your showing to see all there is to love about this property! Notes: The windows are original and there are three that are cracked. There are no other known defects. Sellers wish to sell the home "As Is" but welcome the new buyer to have a home inspection to discover just how well built the home is. The fireplace was wood-burning but has been capped off and a gas log insert was added. Kitchen could have a gas range/oven as gas is ran to the property.
View additional info
Enjoy the best of both worlds: Live on almost 2 1/2 partially-wooded acres outside of town, but in a friendly one-street neighborhood. This ranch home over a finished basement features 3 bedrooms on the main level including the master suite with garden tub and separate shower, plus two additional bedrooms and one full and one half bathroom. The living/dining/kitchen area is open and sunny and offers mutliple options for configuring the spaces, plus there is a large laundry room. The basement level features a huge family room large enough to be two rooms, another bedroom/office/study and a full bath, plus storage space. Sip coffee and read a book on the large covered front porch or on the back deck and take in the view of the woods and its meandering creek and the stunning white oak which is one of the oldest in the county.
View additional info
Nestled in a serene neighborhood, this exquisite residence presents a harmonious blend of comfort and style. The home features 6 bedrooms, 3.5 bathrooms, an office and unfinished basement. As you walk in, you'll be greeted with warmth and elegance. The 6th bedroom is set up as an office and immediately off the foyer through the double doors. The main floor features a den, mudroom, half bath as well as the gorgeous kitchen with custom island overlooking the large living room with a fireplace. The kitchen features stainless steel appliances, a gas range and a walk-in pantry! Upstairs are five spacious bedrooms, two full baths & generous loft. The laundry room is conveniently located on the upper level saving time and steps when it comes to laundry day. The primary bedroom features an en-suite with a stand up shower and garden tub, double-sink vanity and a large walk-in closet. The basement is an added bonus to this house! A full bathroom has been added and a massive storage room. Outside you'll find the perfect backyard oasis complete with a hot tub, outdoor shower with a privacy wall, a tv and firepit! With its thoughtful design and exceptional appeal, this home offers the perfect blend of comfort and class!
$425,000
4030 N Hinkle Bloomington, IN 47408
View additional info
Custom Built Contemporary on 4.5 acres in the desirable North Griffy enclave of Hinkle Rd, this home features 4 bedrooms and 2 bathrooms on two levels, an updated kitchen with solid surface counter tops, undermount sink and subway tile backsplash. Wood look laminate throughout. Vaulted ceilings and great natural light bringing in wooded views from all sides. Roof and water heater are 5 years old. Open back deck offers a great view of the wooded back part of the lot and privacy from neighboring properties. The back of the property features potential other homesites, a sweet grove of cedars and a small pond. This home has been a profitable and continuous rental for years, and could continue to be a great investment property, or with a little shine and polish, imagination and TLC, this is a great owner occupied opportunity in a sought-after location. Acreage in this area is hard to come by, so come check out all the possibilities for yourself!
View additional info
Welcome to your dream home nestled in the serene cul-de-sac of Devonshire! This exquisite residence boasts 5,746 square feet of luxurious living space, featuring 4 bedrooms, 4 full bathrooms, and 2 half baths. The main floor presents a haven of comfort with the primary suite conveniently situated, complete with a spacious ensuite bath and a walk-in closet that effortlessly caters to your storage needs. Unwind in the beautiful den adorned with a cozy fireplace and elegant built-in bookshelves, perfect for quiet evenings or hosting intimate gatherings. Ascending the stairs, you'll discover a charming oasis comprising 3 guest bedrooms, providing ample accommodation for family or visitors. Additionally, a bonus living space awaits, complemented by a small wet bar, ideal for indulging in refreshments while enjoying leisurely activities. A full walk-out basement awaits below with a wood-burning fireplace, full bathroom, ample storage and entertaining space plus a workshop catering to the needs of hobbyists or DIY enthusiasts! Embrace the tranquility of your surroundings in this idyllic neighborhood, offering a perfect blend of privacy and community. Don't miss the opportunity to make this stunning Devonshire residence your forever home, where luxury and comfort intertwine seamlessly to create an unparalleled living experience.
$459,900
504 S Highland Bloomington, IN 47401
View additional info
WELCOME HOME to your THREE bedroom, TWO and a HALF bathroom. Just a few blocks from Indiana University and the desirable Elm Heights neighborhood! This exquisite single family home is currently being used as a desirable rental property. You will love the curb appeal, as you approach the front of the home, you are greeted by a well manicured lawn with beautiful landscaping and convenient off street parking in the back of the home. Stroll up your sidewalk and enjoy your covered front porch while watching the deer and wildlife enjoy the dandelions. Step inside to be greeted by a renovated living room that flows right into your spacious completely renovated kitchen and attached dining area. In addition on the main level, you will find a master suite with its own private bathroom as well as another bedroom and full bathroom. Upstairs, you have a spacious open bedroom loft area with a half bath attached to it. Home comes complete with kitchen appliances, washer and dryer. This property is turnkey to add to your rental portfolio or with time can be turned back into a single residency. Utility averages are: Duke ($150/month), Centerpoint ($45/month), Bloomington City Utilities ($95/month), and Comcast ($112/month). Come check out the updates and great location of this property today!
$475,000
516 S Eagleson Bloomington, IN 47401
View additional info
WELCOME HOME to your FIVE bedroom, TWO bathroom meticulously cared for rental or single family dwelling just a few blocks from Indiana University in the desirable Elm Heights neighborhood! Enjoy your short walk home, from the abundance of Bloomington amenities, to be greeted by a private entrance with your mature landscaping or pull around back to your convenient off street parking. Stroll up the sidewalk and appreciate your elegant limestone exterior before stepping inside to be greeted by your gorgeous hardwood floors and wood fireplace. This living room space flows right into your kitchen with formal dining room area situated just off of the kitchen. In addition on the main level, you have two bedrooms and a full bathroom. Upstairs, you will appreciate a large, roomy open loft area bedroom. Your walkout basement has potential of being completed to a completely separate second home. It currently is being used as your fourth bedroom with its own private bathroom, an office, living room space, and laundry room area. This downstairs area has the possibility of having a kitchenette added making it its own self sufficient two bedroom rental unit. Step outside to enjoy your beautiful backyard in which you often have visitors from deer and wildlife. Home comes complete with kitchen appliances, washer and dryer. Utility averages are: Duke ($89/month), Centerpoint ($90/month), Bloomington City Water ($95/month), and Comcast ($45/month). Come check out this charmer today with possibility of a great investment to add to your rental portfolio or to change out to a single family home!
$495,000
1324 E Short Bloomington, IN 47401
View additional info
Built by Loren Wood Builders in 2019, this custom 3-bed, 2-bath sanctuary boasts high-quality finishes & thoughtful design touches. The gourmet kitchen, crafted by Stoll's Woodworking, features a spacious island & bench seating, complemented by energy-efficient stainless appliances including an induction range and beverage refrigerator. Upstairs, discover versatile living with folding doors seamlessly connecting a bedroom & a home office/sitting room. Features like hardwood flooring, custom blinds, solid hardwood doors, central vacuum, & closet built-ins are a few things that set this home apart! Extend your living space outdoors and embrace the tranquility of bordering a ten-acre nature conservancy from your screened-in front or rear porch. Bloomington Cohousing is a neighborhood that fosters community values & collaboration, offering shared spaces like a guest cabin, garden, picnic shelter, bike storage, parking, and a Common House with basement storage and work areas as well as a main floor kitchen & group spaces. Note that a buyer could expect much lower taxes with exemptions. This area backs up to the SE YMCA and is minutes from downtown, parks, grocers, dining, & IU's campus!
$319,900
1300 S Lincoln Bloomington, IN 47401
Open House:
Sunday, 5/19 12:30-2:30PM
View additional info
This is the quintessential Bryan Park Bungalow you've been waiting for! As you walk up the newly poured concrete path, youâll find a charming screened porch that adds extra livable square footage for those days where you want to enjoy your coffee in a nice breeze but not have to deal with bugs. Inside youâll find 2 bedrooms, 1.5 bathrooms, a cozy living room, and a spacious dining room off the updated kitchen with stainless steel appliances and walk-in pantry for all of your storage needs. If you need more storage, the dry basement offers even more space. The back room off the kitchen makes for a great mud room for entry from the back patio. The back yard is a veritable orchard with many fruit trees including apple, peach, plum, fig, and cherry as well as blueberry bushes, a goji berry bush, and a large grapevine. Thereâs also a setup for chickens so you can get that country feel while still being within walking distance to downtown and Bryan Park and only a quick jaunt to Switchyard Park. This home comes complete with solar panels, a tankless water heater, a rain barrel for irrigation, a mostly fenced yard, and a detached garage with automatic door. This home has been lovingly maintained and updated and is ready for a new owner to call it home!
View additional info
Five-acre parcel which offers the opportunity to build your dream home in a country-like setting surrounded by the upscale Bridlewood subdivision. This unique property was part of an old farm homestead. The value of this property is based on the land and location. The home is sold "as is." 2024 Survey completed by Smith Design.
$1,290,000
4772 S Lake Forest Bloomington, IN 47401
View additional info
Surround yourself with mature trees in this beautiful Sterling Woods home on a beautiful 1.4 acre estate site. This lovely home on Bloomingtonâs southside has great access to Indiana University and College Mall and Bloomingtonâs cultural activities. Two stories over a walkout, lower level are positioned perfectly with a pool for entertaining, a grand entry with dual stair and gallery overlook, beautiful dining room, main level, study, and open entertaining kitchen with island and professional appliances, coffered ceilings, beautiful doors leading to covered patio and pool area. This home has five bedroom suites. One of the bedroom suites is on the main level and is connected to the main level study. The upper level bedrooms are also suites with walk-in storage and generously scaled spaces. There are three fireplaces in the home and the upper level owner suite has a fireplace, luxury spa bath with soaking tub and custom shower, a dressing room area that encompasses the bonus room over the garage plus four separate walk-in closets for seasonal storage. This lovely home has a two-story great room with stunning fireplace and a wall of natural light inviting windows. There is a large three car side load garage that provides access to the drop zone/mudroom and dedicated large main level laundry room. The lower level has a wonderful theater area, additional entertaining space and recreation area. There is an additional study and potential bedroom plus a full bath for guests. Lower level has a utility gardening storage area wonderful for off-season storage, pool items and lawn care.
$524,900
4312 S Falcon Bloomington, IN 47403
Open House:
Sunday, 5/19 2:30-4:30PM
View additional info
Fabulous 4-bedroom plus study home sited in desirable Eagleview boasts a close in southwest location that offers easy access to downtown and I-69. Large on living, this home has numerous spaces to enjoy entertaining friends and family. A backyard oasis with pool complete with large deck surround, a 2nd deck plus patio is sure to please! A large wrap-front porch welcomes guests. The main level has a large living/great room w/fireplace open to the kitchen and breakfast nook with access to both the wrap porch and the back deck. A large dining room (could be a living area) and den are found to the front of the home. The kitchen has cabinetry galore with a planning desk, breakfast nook and pantry. It includes the newer appliances. The laundry/mud room is off of the garage and can be closed from view. A half bath serves guests. The roomy primary suite has voluminous ceiling, generous windows, bath with corner jetted tub, separate shower and double basins plus a walk-in closet. Three more bedrooms prove spacious with plenty of closet space and generous windows. There is a full bath that serves these rooms. The lower level offers a family room with built in media area. The large recreation room offers Gator Guard coated floors which proves a plus when coming in from the pool. There is a kitchenette/wet bar area plus a full bath that makes this entertainment central. There is a lower level study/craft room too. There is an outdoor storage barn plus the garage is tandem on the one side for extra storage or a 3rd car. The pool pics are from a prior year as it is not yet open--one is a panoramic view.
View additional info
Charming ranch-style patio residence boasting vaulted ceilings and a generously sized living area complete with a cozy fireplace, seamlessly flowing into a formal dining space featuring sliding doors leading out to the deck. The well-appointed kitchen offers ample cabinet space and a delightful breakfast dining area. Down the corridor is a sizable bedroom and a full hallway bathroom with a tub/shower combination. At the end of hall awaits the master suite, boasting a full bathroom with a walk-in shower, double vanity, and a spacious walk-in closet. Additional perks include a convenient 2-car attached garage, a beautifully landscaped yard, all meticulously maintained by the HOA.
$689,000
610 S High Bloomington, IN 47401
View additional info
Step into this meticulously renovated historic home, perfectly poised to cater to the needs of college students and faculty seeking comfortable, convenient living accommodations. Boasting four spacious bedrooms with options to make an office/guest room, this property offers ample space for tenants, making it an attractive investment opportunity for those targeting the college rental market. The newly updated kitchen features state-of-the-art stainless steel appliances, sleek cabinetry, and gorgeous red oak hardwood floors, creating a modern yet inviting space for tenants to gather and entertain. Upgraded lighting, plumbing, insulation, and windows ensure energy efficiency and comfort throughout the home. Outside, a large detached garage provides parking and storage options, while the basement offers potential for further customization, whether it be additional living space or a recreational area. Located in the desirable Rogers/Binford elementary district and within walking distance to Indiana University, this property presents an excellent investment opportunity for those looking to capitalize on the demand for college rentals. Don't miss out on this chance to add a lucrative asset to your portfolio.
View additional info
Nearly new 2 story over finished walkout basement in Charlestowne Manor. This home features hardwood floors, granite coutertops and custom cabinets. Open concept kitchen/dining and great room with fireplace. Large covered rear deck off the great room is perfect for outdoor relaxing. Incredible primary suite and so much more. This home offers so many features you must see it!
View additional info
Property is being sold via online only auction. Bid now through Wednesday May 15, 2024 @ 2:00 pm ET (soft / staggered close). Public "Online Only - Internet Bidding Platform" TRACT 2-Newly Renovated Home with Commercial Potential. New less than 2 years old: Roof, Siding, windows, flooring, wiring, plumbing, kitchen cabinets, countertops, all appliances, bathroom vanity, tub, tub surround, gas furnace & A/C, deck. Living room painted drywall & painted shiplap with laminate woodgrain style flooring, ceiling fan, bedrooms painted drywall closet laminate woodgrain style flooring with a ceiling fan/light and closet. Kitchen has Samsung refrigerator with water & ice in the door. KitchenAid gas five burner range oven, KitchenAid hood microwave & a summit professional dishwasher along with a stainless single bay sink. White painted cabinets with butcher block style countertop. The kitchen also has the laminate woodgrain style flooring. Family room painted drywall painted ceiling, laminate woodgrain style flooring throughout. Exterior door leading onto the back deck. Laundry room with cabinets off the family room. The one car attached garage has LED fluorescent style lighting. The garage is insulated however this is an unfinished garage. Storage room at the back of the house with exterior entrance & Garage. Fully fenced backyard with wood privacy fence. The property holds a strategic position within Ellettsville, offering both a comfortable living space & promising opportunity for commercial repurposing. NOTE: TRACT 1-Property 5685 W. State Road 46, Bloomington, IN 47404 This is a commercial property situated on approximately 0.5 acre with roughly 240â of road frontage on Indiana State Highway 46 W. In Bloomington, IN. Building size: 4940 square feet total. Office area 768 sq ft & Shop area 4172 sq ft. Office is painted with laminate floors. Half bathroom with electric water heater in the office area. Storage room between the shop & office with vinyl tile floors. Carrier gas forced air furnace. Kitchenette area with a double basin, kitchen sink, oak cabinets, & refrigerator vinyl tile flooring. Shop has a half bathroom with a slop sink. The front of the shop has a 12â x 12â overhead garage door & a 3â exterior walk-through door. Entire shop has suspended ceiling part is 10' ceiling & part is 11' ceiling. Structural ceiling height is 15â. There are LED fluorescent style lights throughout the shop. Bryant gas forced air furnace & much more.
$399,000
1005 E Erin Bloomington, IN 47401
View additional info
Classic two story home on a cul-de-sac. Great use of square footage with 4 bedrooms and 2 baths on the second level and great semi-open main floor with all the space to entertain and live life. The two story raised ceiling entry has lovely light and creates a welcoming first impression to lead the way to the rest of the home. A formal dining room flanks the kitchen for easy access and is also adjacent to the living room. The dining room leads you back to the freshened up kitchen with knew hardware, cabinet paint, flooring and luxury counter tops. Want to bring the outdoors in? Pass through the sliding glass doors to the private back deck that is grand in size and overlooks a fenced in back yard. Curl up on the couch next to the fireplace in the adjoining family room with some popcorn for a cozy movie night. Upstairs the rooms are spacious. The primary has an en suite with a soaking jetted tub, a walk-in shower and a walk-in closet so spacious there is room for everything. The two car garage has had a very pretty recently applied epoxy floor sealant. A wonderful location near Bloomington South High School, downtown and Walnut businesses and restaurants. Schedule today to see this welcoming and ready to move into home.
$310,000
740 S Westwood Bloomington, IN 47403
View additional info
Bilevel in highland village all new plumbing fixtures showers and whirlpool tub. new six panel doors and trim, new cabinets. Three bedroom possibly four, open living and dinning room upstairs, living room downstairs, large laundry room Covered deck in backyard, large backyard with mature trees, fenced backyard Two car garage
$699,000
1010 E 1st Bloomington, IN 47401
View additional info
Elm Heights! This gem is just waiting for a new owner. In the heart of Bloomington. This amazing four-square limestone 2-story home has everything to offer in the historic district of Bloomington. Original hardwood flooring throughout. The lower level boasts an updated full bath as well as heated tiled flooring. Amazing architecture through out. Off street parking and ample yard to enjoy!
$1,050,000
2725 E Brigs Bend Bloomington, IN 47401
View additional info
WORLD-CLASS RESIDENCE! Once in a rare while will a truly magnificent home such as this be available in highly desirable Hyde Park. Built and maintained without compromise, this home reflects only the very best. This 17-room Classic residence, with 2 primary suites and 4 full baths, is set on a professionally landscaped and private .54 Acre lot featuring an in-ground swimming pool, expansive patio, hot tub and outdoor fireplace. The elegant foyer welcomes you into the main level and opens to an elegant dining room, formal living room, primary suite with full bath and private deck, spacious and updated kitchen with breakfast nook, family room with fireplace, powder room and 23 x 16 screened-In porch. This beautifully detailed home features main level crown molding, oak doors, hardwood floors and mill work. The enhanced upper level is complete with a 2nd primary suite with remodeled Bath, two bedrooms -connected by a Jack and Jill Bath, home office, lots of storage and an open loft area. The lower level is the perfect place to entertain family and guests! There is a 2nd family room with brick fireplace, recreation room, wine room, full bath and 728 Sq. Ft. of storage. If you are looking for great qualityâ¦this is the one for you!
Open House:
Sunday, 5/19 12:00-2:00PM
View additional info
Better than new! This 2020 built, 4 bedroom/2.5 bath, two story home located in the Glen Meadow subdivision conveniently located between Bloomington and Ellettsville has seen numerous customizations and upgrades that the whole family will enjoy. The main level features a double height entryway, large formal dining room area that flows into the large eat in kitchen. The kitchen includes stainless steel appliances and features a new subway tile backsplash, new under cabinet lighting and a terrific walk in pantry. Directly off the kitchen is the large living area, complete with a built in entertainment center housing a custom fish tank and enclosed TV mount. The upper level houses the primary suite, including an en-suite bath and large walk in closet, 3 additional bedrooms, another full bath and laundry. The backyard has been completely customized with a children's play center, in ground trampoline and a new in 2023 above ground pool with a new deck surround for the pool. Other notable new features include high end cork flooring thought the home, new rear patio overhang, fresh paint on main level and built in storage in upper level bedroom/current playroom. This home has something for everyone and is move in ready without the hassles of constructing a new home.
$219,900
916 W 11 Bloomington, IN 47404
View additional info
3 Bedroom 1 bath ranch home on corner lot. Home has laminate floors, large rooms, open living room/ kitchen, Fenced yard, and all appliances are included. located near Tri North school and on the bus line. Cute affordable home or a great rental history for an investor. Occupancey Permit is good till 1/29/2027
