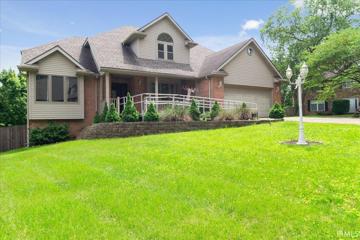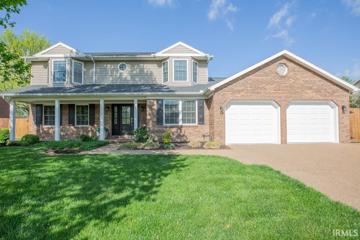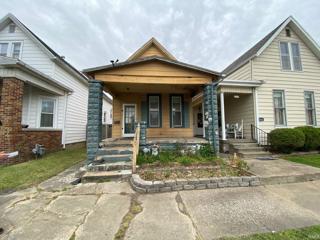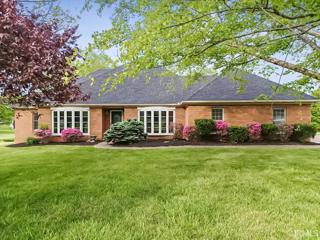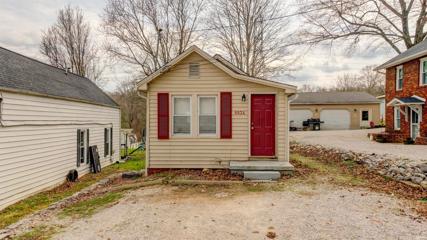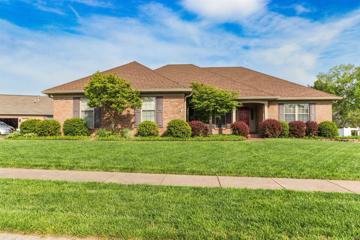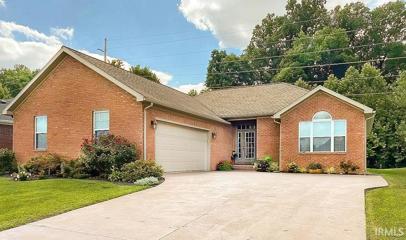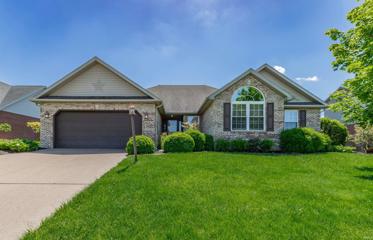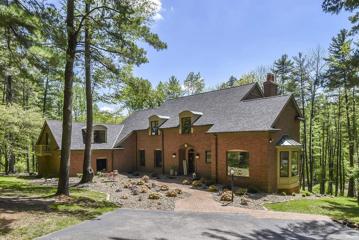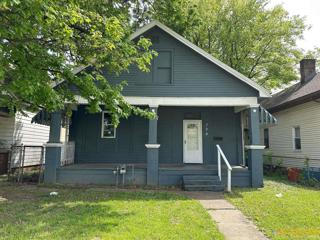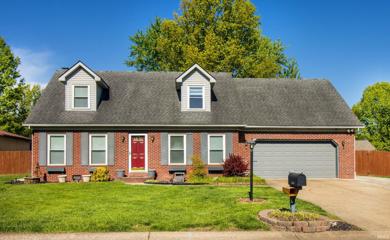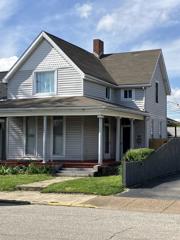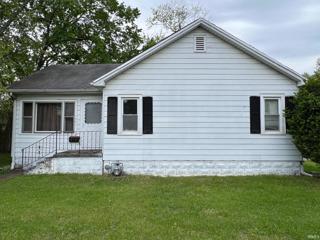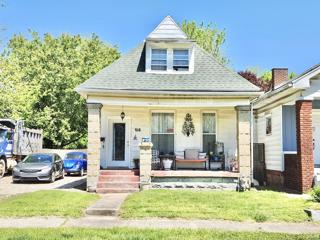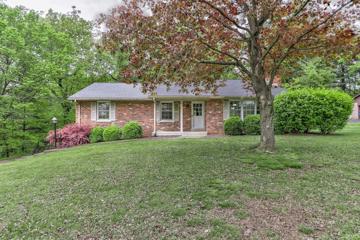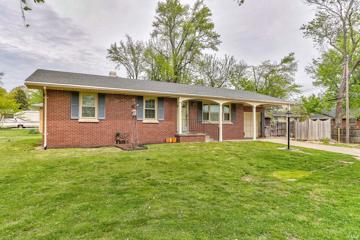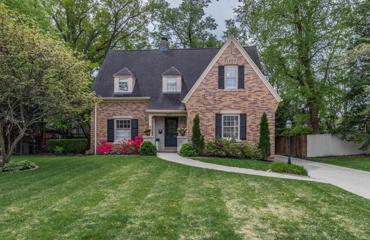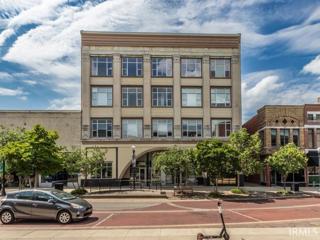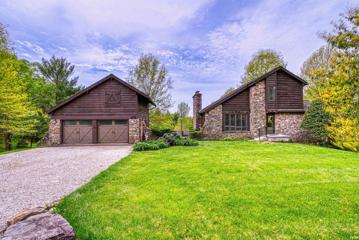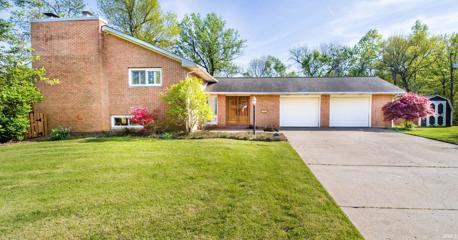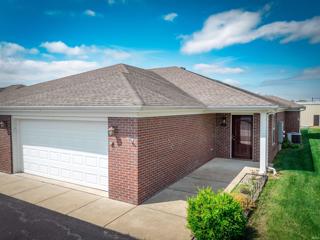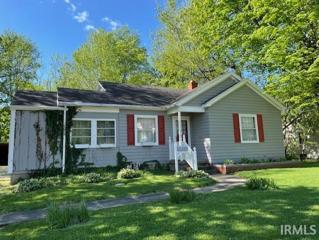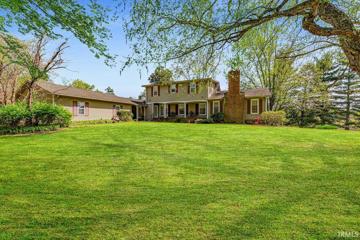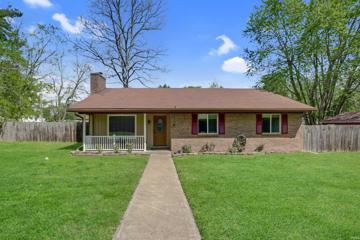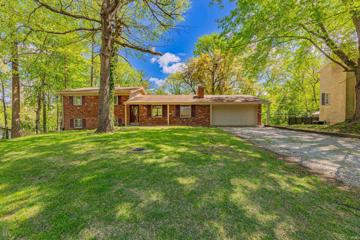Evansville IN Real Estate & Homes for Sale
284 Properties Found
$575,000
8525 Greendale Evansville, IN 47711
View additional info
STUNNING HOME in a great location!!! This amazing, one-of-a-kind property features 6 bedroom and 5 1/2 bathrooms! Pulling up front, buyers immediately notice the grand stature and endless curb appeal. There is a covered front porch, perfect for those upcoming warm summer nights! Inside, buyers are greeting by elegant dark flooring that accents the home's large rooms. The beautifully updated kitchen features an oversized island and sink well, and a tastefully selected backsplash that accents the hood vent. The kitchen features an open concept into the homes living room, which is fully updated, complete with a cozy fireplace for the centerpiece! Additional features of the home include: A FULL FINISHED BASEMENT, stunningly updated bathrooms throughout the home, a multi-level wooden deck - perfect for entertaining and cooking, a swimming pool with easy access from a wraparound deck and a fenced-in backyard! This home truly has it all and won't last long!
$435,000
8512 Craven Evansville, IN 47725
View additional info
Spacious home in Green River Estates with an in-ground pool, just in time for summer. This home offers 3 bedrooms and a main level laundry. Out back youâll find a large patio, great for entertaining, as well as an indoor bar/pool room with a full bath. Also out back is a large 2.5 car garage with running water and electricity. Roof, pool liner, garage doors and much more have been recently updated!
$38,000
512 Hess Evansville, IN 47712
View additional info
Calling all investors!! Looking for your next fixer upper? This home is in need of a LOT of TLC! It needs just about everything, but can be a great flip or rental once completed. Main floor living with additional bedrooms upstairs. This home has so much character that just needs someone to bring it back to life. Property is being sold as-is (with all contents), preferred cash offers, title to be chosen by seller.
$459,900
220 Woodward Evansville, IN 47712
View additional info
Located on Evansville's = Westside, this home is a rare find that boasts four spacious bedrooms and three bathrooms, offering ample space for family living and guests. Step inside to discover the grandeur of the main floor master suite, complete with a large walk-in closet for all your wardrobe needs. The en-suite master bath is a true oasis, featuring a glass block shower and a raised double vanity. Gather in the great room, where the library ceiling, wainscoting, and a cozy fireplace create an inviting atmosphere for entertaining or relaxing with loved ones. The kitchen is a chef's delight, with cherry-colored cabinets, a large island for meal preparation, and all appliances included to ensure culinary excellence. Daily routines are simplified with the convenience of a main floor laundry room. Both the living room and dining room are accentuated by huge bay windows, filling the spaces with natural light and offering picturesque views. Upstairs, the bedrooms are connected by a convenient Jack and Jill bath, making morning routines a breeze. Step outside to the screened-in porch and enjoy the serenity of the 1.3-acre lot, a perfect backdrop for creating lasting memories. The side-load three-car attached garage provides ample space for vehicles and storage.
View additional info
West side investment opportunity! A cozy one bedroom, one bathroom home situated in a prime location just off of Upper Mount Vernon Road, this property is currently an active AirBnB. The house features an updated kitchen, newer appliances, and a small barn out back that has been renovated and now has electric, heating and cooling, new flooring, and a queen size bed. Property owner requires a minimum five day booking to reduce turnover.
$310,000
10545 Chip Evansville, IN 47725
View additional info
This beautiful home is located on Evansvilleâs north side in Eagle Crossing, a popular neighborhood with mature trees and well-manicured lawns. This full brick ranch style home has three bedrooms and two full bathrooms, including an en suite in the primary bedroom. Closets are generous and several rooms have custom blinds. The open floor plan includes a formal dining area for entertaining, and spacious great room with tray ceilings and a fireplace insert. The eat-in kitchen includes a breakfast bar and updated appliances, and new refrigerator. Large yard has lovely landscaping and aluminum fence. Fresh paint in the kitchen/breakfast area, hall bath, hallway and office area. New flooring in living room and primary bedroom in 2018. New roof in 2019. Furnace and water heater were replaced in 2016. Schools are McCutchanville Elementary and North Jr and Sr.
View additional info
Inviting ranch-style home in desirable Ellington Ridge neighborhood. Open split-bedroom floor plan with 3 beds and 2 baths. Kitchen features quality cabinets, island, and flows seamlessly into dining and living areas. Attached Sideload 2.5 car garage. Luxurious primary suite with full bath, double sink vanity, whirlpool tub, and walk-in closet. Two additional bedrooms and full bath provide ample space. Perfect for entertaining and comfortable living. Don't miss this opportunity.
$299,900
1329 Bowden Evansville, IN 47725
View additional info
This brick ranch is situated in a desirable north side subdivision next to Scott school and offers 3 bedrooms and 2 bathrooms. As you enter the foyer, you will see it is open to the dining room on the right with wood-look laminate flooring. The large living room has high ceilings and access to the covered porch and adorable backyard. The kitchen offers tons of cabinets and countertop space, a breakfast nook, pantry, and a bar that is open to the living room. The laundry room is located next to the kitchen. The master suite offers a master bedroom with tray ceiling, walk-in closet with custom shelving, and bathroom with a large vanity and walk-in shower. The split bedroom design offers two additional bedrooms on the other side of the house. Both of these bedrooms have laminate flooring and share a full bathroom in the hall. There is also a spacious garage with plenty of room to park two cars.
$1,200,000
9020 Old Orchard Evansville, IN 47720
View additional info
Welcome to this exquisite custom-built French Country inspired estate set perfectly among seven rolling acres in western Vanderburgh County. You will be instantly captivated by the incredible beauty of the woods, ravines and rock bluffs along the winding lane to this stunning McCullough designed home that boasts Fehrenbacher details throughout its 6,500 sq ft of opulent living space. From the moment you enter the foyer and ascend the wood banister staircase, it's evident that every detail has been meticulously crafted. The beamed ceilings, three walls of arched windows, and stone fireplace create a warm and inviting atmosphere, while the views of the surrounding woods and ravines from the Trex deck add a touch of natural beauty to this serene nature preserve inspired property. The updated kitchen offers a beamed ceiling, custom cabinetry, island with breakfast bar, quartz countertops, stainless steel appliances, and stone backsplash with room for a large table or hearth room seating. This is open to a spacious dining room that could be a family room if preferred. The main level has 9' ceilings, beautiful hardwood floors, and another half bath and laundry room with lots of cabinetry and a second refrigerator convenient to the kitchen. The back staircase leads to the bonus room and a bedroom with new LVT flooring and abundant storage. The ownerâs suite has a recently renovated bath with a tiled walk-in shower, 11â granite top double vanity, and a large walk-in closet. A full bath in the hallway and two more bedrooms with walk-in closets complete the second floor. The completely remodeled walk-out lower level gives access to a large partially covered brick patio and the flagstone surround pool. This level offers the fifth bedroom, den/office with a stone wall fireplace, a rec room with a wet bar, a bathroom with a tiled walk-in shower, and a room for the pool equipment. Recent renovations and updates include new Pella windows and select new interior and exterior doors throughout the house, new roof, skylights, flooring, new light fixtures and ceiling fans ensure that this home is not only beautiful, but also well-maintained. Additionally, the septic system pump and lid have recently been replaced. With amenities like the oversized 3-car garage, updated landscape, and home warranty, it's clear that every comfort has been considered.
$59,900
729 Taylor Evansville, IN 47713
View additional info
2 bedroom home with several updates. Furnace new in Nov 2023. Water line coming into house replaced as well as plumbing inside. Kitchen cabinets and tile replaced 6 years ago. Bath tile around tub and over vanity about 4 years ago. Central air. Eat-in kitchen as well as dining room. Front porch.
$269,900
6840 Southport Evansville, IN 47711
View additional info
Don't miss this beautiful, well-cared for home in the desirable Old Petersburg Place subdivision. It has 3 bedrooms, 2 full bathrooms, and 1 half bath. You are sure to love the large, inviting living room with a fireplace, and an open concept with the dining area and spacious kitchen with plenty of cabinet and counter space. The main level also features a second living area (perfect for extra activities or guest space) and a bonus room to be used as an office, nursery, craft room, etc. Walk out of your living room or mudroom off the garage into your beautiful backyard with a large patio and a deck, perfect for grilling or relaxing with friends and family. And there is still plenty of space in the yard for playing or other summer activities, and a shed for lawn equipment. Don't forget about the 2 car attached garage, along with plenty of extra parking space in the driveway, and an in-ground basketball goal.
$139,900
2109 W Illinois Evansville, IN 47712
View additional info
From the front door, literally right around the corner is the iconic "West Franklin Street Entertainment Mecca"! Investors can take this home back to a duplex for optimum cash flow. It is zoned R-2. Or, make this your home, and use as it is currently being used, as a single family residence. Enjoy your morning coffee sitting on your large front porch and you will surely want to spend time in the privacy fenced backyard. In Cynthia Heights grade school district. Per seller, Baylor installed new HVAC 2014. House is being sold as is. This four bedroom, two bath house includes all kitchen appliances, a large separate laundry room with new washer and dryer included and a detached one and half car garage. What are you waiting for?
$140,000
1301 S Boeke Evansville, IN 47714
View additional info
Three bedroom one bath home overlooking Lorraine Park. This well-maintained home offers a large fenced backyard and deck, 2 car detached garage and a storage shed. The home offers a spacious living room/dining room combo that opens to the kitchen with newer cabinets, tile flooring and all appliances included. There are three bedrooms and a full bath with tub/shower combo. The unfinished basement is perfect for storage or recreation. Measurements are approximate.
View additional info
Welcome to this charming 1.5-story home, perfectly situated just minutes from Downtown Evansville! Featuring 3 bedrooms and 1.5 bathrooms, this property offers a well-appointed kitchen and a formal dining room. Step outside to discover a fenced rear yard, offering a peaceful retreat for relaxation. This great residence combines convenience with comfort, making it an excellent choice for anyone looking to be near the city's amenities. Don't miss out on the opportunity to call this house your new home!
Open House:
Sunday, 5/5 1:00-2:30PM
View additional info
Welcome to this move-in ready home on Evansville's coveted north side! This stunning home boasts 4 bedrooms, 2.5 bathrooms, and a generous 2500 square feet of living space, perfect for families of all sizes. As you approach, the charming brick exterior catches your eye, complemented by well maintained landscaping that adds a touch of curb appeal. A spacious driveway leads to an attached 2-car garage and a covered front porch makes for a great morning with a cup of coffee. Upon entry, you'll be greeted by a welcoming foyer that sets the tone for the elegance and comfort found throughout the home. Step into the spacious living room, adorned with gleaming vinyl flooring, large windows that flood the space with natural light, and a cozy fireplace, creating the perfect setting for gatherings with loved ones. Adjacent to the living room, you'll find the dining area and kitchen, ideal for entertaining. The kitchen is a chef's delight, featuring all-new stainless steel appliances, a sizable kitchen island with a breakfast bar, and sleek modern countertops and cabinetry, offering both style and functionality. The main floor boasts three generously sized bedrooms, each adorned with hardwood flooring, large windows, ceiling fans, and ample closet space, ensuring everyone in the family has their own retreat to unwind in. Additionally, a full-sized bathroom with a shower-tub combo, a convenient half bathroom, and a dedicated laundry space complete the main level. Descend to the lower level to discover a spacious walkout basement, featuring a large family room with another fireplace, perfect for cozy movie nights or game days. An additional fourth bedroom and a full-sized bathroom with a stand-up shower provide versatility and comfort for guests or family members. Step outside to your own private oasis, where an open deck and covered patio await, offering the ideal spot for outdoor dining or simply basking in the sunshine. The expansive yard is fully fenced, providing privacy and security, and includes a convenient storage shed for all your outdoor essentials. Don't miss your chance to call this spectacular home yours!
View additional info
Welcome to this charming north side home in an ideal location! Step into a spacious living room, featuring tall ceilings with beautiful wood beams, and natural light pouring in the front windows. The stunning hardwood floors flow throughout the living room, hallway and bedrooms. The main living area flows into a dining space with a gorgeous bay window, and a remodeled kitchen. The updated kitchen features stainless steel appliances, white cabinets, and plenty of storage. The Primary bedroom offers hardwood floors, a closet, and multiple windows. You'll also find a full bathroom with tub/shower combo and a large vanity. The second bedroom also has hardwood floors, natural light, and a closet. The convenient half bathroom is also on the main floor. Additionally, a versatile room just off of the main living area is currently being used as an office and offers main level laundry hook ups, but could be used as a potential 3rd bedroom as well. You'll find a full unfinished basement downstairs, which provides a great area for storage or entertainment.
View additional info
Eastside home offers 5 bedrooms, 2.5 baths with a partially finished basement. Formal entry opens to a large living room with fireplace, kitchen with breakfast area. Large master bedroom with 2 closets and master bathroom. Lots of storage space. Pull down attic stairs. Nicely finished family room area in the basement. Beautifully maintained. Nicely landscaped front and backyard. Large patio with outdoor kitchen. Cozy screened-in porch off of the living room opens to the patio. Many updates per owner including: master bath - 1980's, new roof - 2012, new furnace - 2012, new fence - 2013 & 2017, all updated electrical - 2014, new garage - 2015, front porch rebuilt - 2015, new siding/rails/exterior trim/soffits & vents - 2015, new gutters & guards - 2015, attic insulation - 2015, partial new plumbing original bathrooms/basement - 2016, new A/C - 2016, new patio/outdoor kitchen - 2017, replaced sewer line from house to city sewer - 2017, replaced driveway & front walkway - 2017, new landscaping backyard/some front - 2017, insulated & dry walled closets in gabled room - 2018, new carpet/cabinetry in basement - 2018, refinished hardwood floors in bedrooms - 2018, replaced back door, side door & basement windows - 2019. back porch has new ceiling/interior paneling/paint/roof - 2019, Upstairs bathroom plumbing/insulation/remodel - 2020, Powder room/bathroom remodel - 2021
$217,000
508 Main Evansville, IN 47708
View additional info
Live a low maintenance lifestyle and enjoy all that downtown has to offer in this cool, modern, main street condo. The Renaissance is a 24 Unit Condo development created in 2006 in the former JC Penney building. This top floor unit has a large open kitchen and living room with 12 foot ceilings, generous southwest facing windows offering an abundance of natural light, acoustic panels, granite counters, stainless steel appliances and bamboo flooring. The living room faces the river and has nice views of various historic buildings. The master bedroom also has bamboo flooring, a walk-in closet, and private bath complete with custom tile work, soaking tub shower combination and, convenient washer and dryer. The second bedroom has a nice sized closet, big window, bamboo flooring, and the same tall ceilings. The hallway has a second full bathroom with custom tile work and a beautiful shower. This unit also comes with a secure parking space #25, and a roomy storage room #18. On the roof is a fantastic entertaining or chilling space with plenty of seating and dramatic views of the city scape. Condo fees cover high speed internet, spectrum cable tv, water, sewer, trash removal, building security, building maintenance, common area insurance, elevator and common area cleaning.
$449,900
3500 W Mill Evansville, IN 47712
View additional info
NW German Twp-Custom Built, 1 Owner home rests on over 5 acres of serene grounds with a private stocked lake. This cedar and stone, 1.5 story home consists of over 2100 sq ft of finished living space including the finished walk-out basement. Upon entering the home one is given the feel of a cozy resort with its sloped beamed ceilings, stone fireplace along with an open loft area enhanced by a rustic stairway. Room for everyone with 3 bedrooms, 2.5 baths, large open great and rec rooms, loft area along with the deck overlooking the spectacular grounds. The kitchen is enhanced by solid surface countertops, tile backsplash, slate flooring, built-in cooktop, wall oven plus a SS refrigerator. The finished walk-out basement has new drywall/tile/woodwork/doors (including a pella door) battery back-up sump pump, stone fireplace, half bath plus professional warranted waterproofing system by Healthy Spaces. The 2.5 car garage has an unfinished loft area along with an additional garage/workshop area in the basement of the main garage. A picturesque livestock barn is perfect for goats, chickens, horses, etc. 1 Year AHS Home warranty also included.
View additional info
This beautifully remodeled home is nestled right along the Evansville Country Club golf course and features a very private and inviting lot, sitting on .67 acres. It comes with 4 bedrooms and 2 full bathrooms, and a layout that is perfect for entertaining. The spacious master bedroom has its own bathroom and a walk-in closet, and the 3 extra bedrooms provide plenty of flexibility for things such as a workout room, office, nursery, etc. The upper level features a large living room with a wood burning fireplace, and walks out to the deck overlooking the golf course. On the lower level, you will find the stunning kitchen with a large dining room and second living area (also featuring a second wood burning fireplace). The lower level walks out to the back patio which is perfect for grilling or relaxing with friends and family, and another yard area with ample room for other activities. You are sure to love the spacious and unique lot, along with the many beautiful updates throughout the entire home.
View additional info
Charming condo conveniently located on the northside in a wonderful development offering a community pool and gathering area. You will love the open concept living and dining area adjacent to the oversized kitchen with granite countertops, an abundance of cabinetry and counter space, and stainless appliances. The first of the two bedrooms offers a walk in closet and is conveniently located near the hall bath. The primary suite is oversized and provides an unbelievable master bath with a walk in shower you have to see to fully appreciate. The walk in closet and abundance of storage are also sure to impress. Relax in the sunroom with direct access to the patio space with pergola for shade. The two car attached garage provides a newly installed electric car charging station as well as a brand new hot water heater. The condo has been freshly painted, has a new kitchen faucet and sink, newly installed reverse osmosis under sink water filter, security system, new LED lights throughout, and granite countertops have been sealed. There is nothing left to do except move right in!
$139,900
5109 Bellemeade Evansville, IN 47715
View additional info
This adorable one -owner Home is looking for a new owner. Over the years this home has been well-maintained, but is in need of updates and someone elseâs finishing touches to call it their own. This is part of an estate. Just to give you an idea, there are hardwood floors throughout the home. The roof is less than 10 years old and the HVAC system is less than six years old. This is being sold âas isâ.
View additional info
Welcome to this exquisite 3-bedroom, 3.5-bathroom residence nestled on 3.73 acres of picturesque, rolling woodland. Secluded from the road, this hidden gem has undergone numerous updates, enhancing both its charm and practicality. As you step inside, natural light floods the living room, creating an inviting space complemented by elegant French doors that offer a serene view of the expansive backyard. The hardwood-floored family room seamlessly connects to the eat-in kitchen, complete with a convenient breakfast bar, ideal for relaxation and entertaining. For formal occasions, a dining room awaits, adorned with crown molding, wainscoting, and a chair rail, adding sophistication to gatherings. The primary suite on the main level offers a peaceful retreat, featuring a luxurious jetted tub and a walk-in shower. Upstairs, two additional bedrooms each boast private baths, ensuring comfort and privacy. The main-level laundry provides convenience, with a second laundry area in the unfinished basement for added storage. Outside, a partially cleared area behind the house offers space for outdoor activities, while a flowing creek enhances the serene ambiance and connection with nature. Surrounded by lush woods, this property offers privacy and tranquility, making it the perfect retreat from everyday life.
View additional info
Welcome home to this charming brick ranch nestled on a spacious corner and double lot. Step onto the cute front porch and into the great room, which welcomes you with its vaulted ceiling, tasteful colors, and a cozy gas log fireplace, perfect for relaxing evenings. The adjacent eat-in kitchen boasts a large dining area, ample cabinetry, and solid-surface counters with convenient access to the office (or fourth bedroom) for those working from home. Retreat to the primary suite featuring a full bath with a twin sink vanity, providing both comfort and convenience. Two additional guest bedrooms and a second full bath complete the well-designed floor plan, offering ample space for family and guests. Outside, you'll find a privacy-fenced back yard and a 1.5-car detached garage, along with a large 150 ft side yard offering endless possibilities for outdoor activities and gardening. The sellers have pre-inspected this home with some repairs made for your peace of mind!
$299,000
8013 Larch Evansville, IN 47710
View additional info
Adorable! Welcome to 8013 Larch Lane on the Northside of Evansville. This beautiful home has been completely updated and is ready for its new owners! Larch Ln offers 4 generously sized bedrooms and 3.5 cute bathrooms, an open concept on the main level, a bonus living room downstairs, a covered porch, a garage, and a very spacious yard. This home is only minutes away from dining, shopping, and medical needs. Don't miss your chance to own this beauty!
